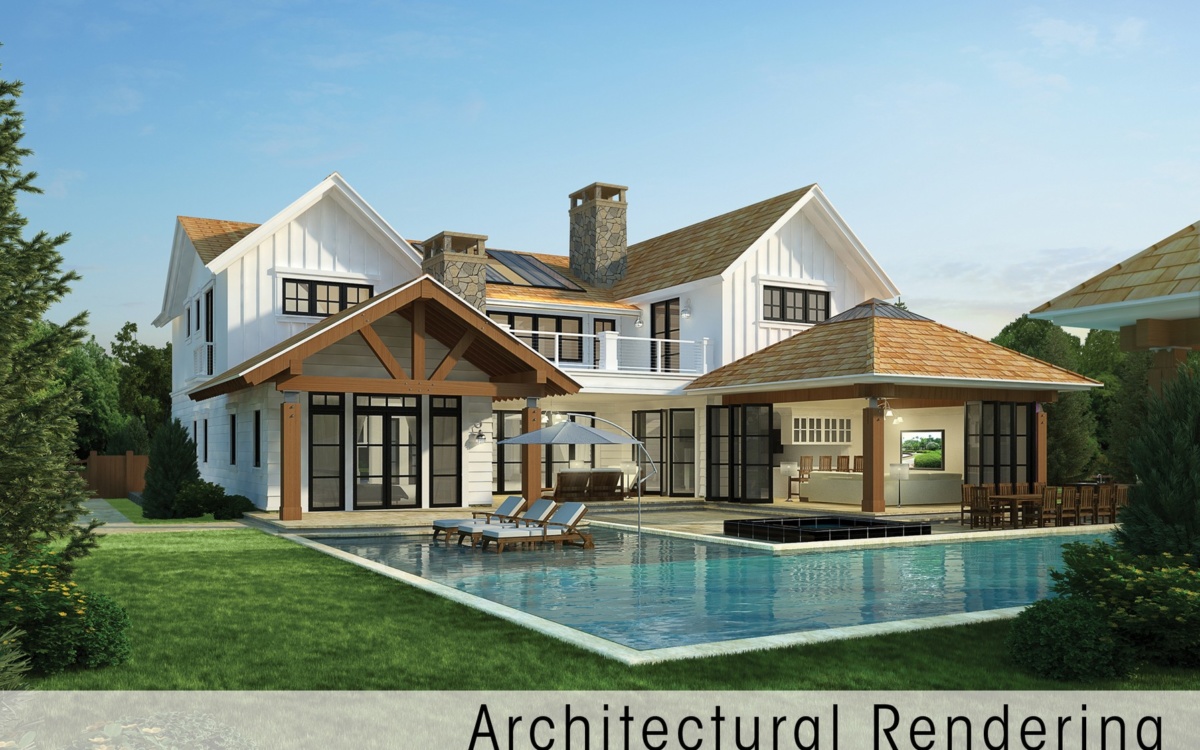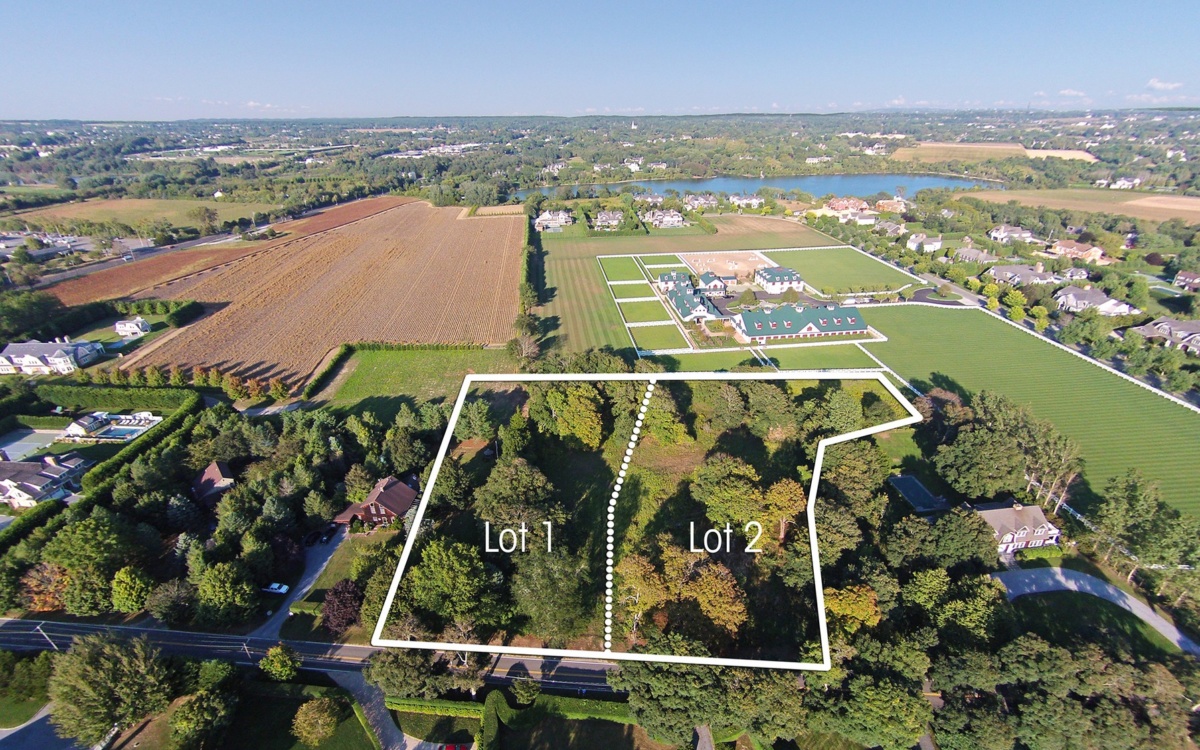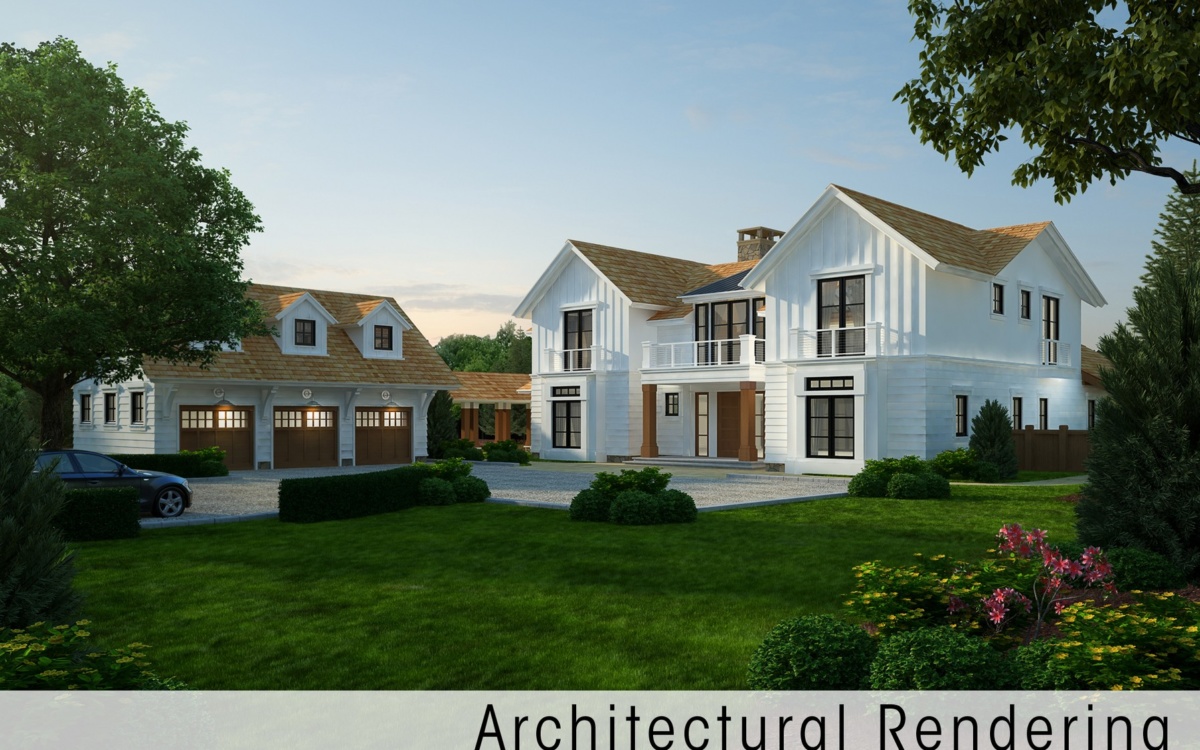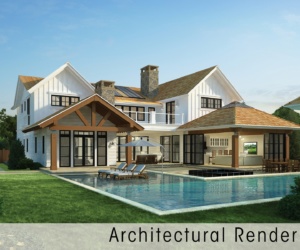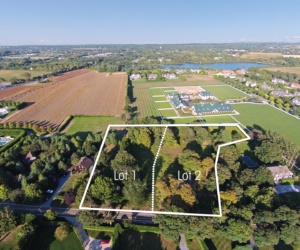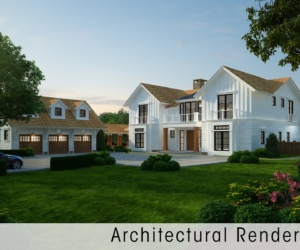Offered at $8,995,000 | Web ID: 29308
The first of two new homes constructed by Perello Building Co., this farmhouse will combine elegance of the past with modern amenities and innovative design of the future. The first floor of this 6,970+/- sf resort-style residence is entered through an open foyer and great room with a vaulted retractable glass roof system. The gourmet eat-in kitchen is completed with stainless appliances, including dual dishwashers, and a wine fridge. A casual dining area opens to a sun-drenched family room with glass wall panels. The formal dining room features beautiful coffered ceilings, custom built-ins, and a butler’s pantry. The junior master suite offers a fireplace, two walk-in closets, and a spacious bathroom. Adjacent to the junior master lies a library. Additionally, the first floor has a side entrance accommodating a mudroom and laundry room. Upstairs, four bedrooms are found, each with private bathrooms and terraces. The master suite features two large walk-in closets, a fireplace, and stunning bathroom with dual sinks and a magnificent oversized shower. A second outdoor living room is also found on the this level. Perfect for relaxing, this expansive terrace overlooking the property has a fireplace and custom seating. The 2,500+/- sf finished lower level comprises a gym, media room, an additional bedroom, a full bathroom, all with plenty of natural light, and access to the immaculate grounds. Perfect for entertaining the exterior of this new home will feature a wading 30 x 60 heated gunite pool with spa, a sunken tennis court, and a pool house all encompassed by professional landscaping.

Christopher J. Burnside
Licensed Associate Real Estate Broker
BROWN HARRIS STEVENS

