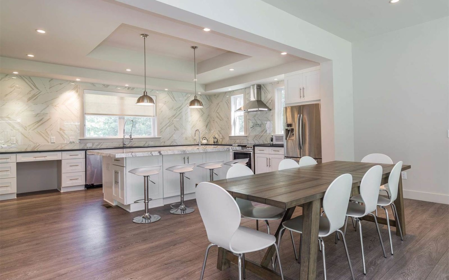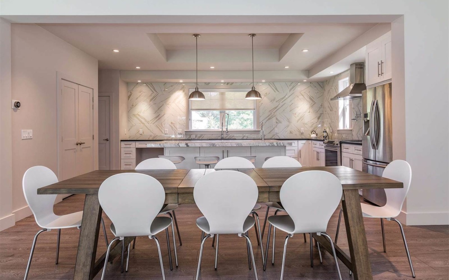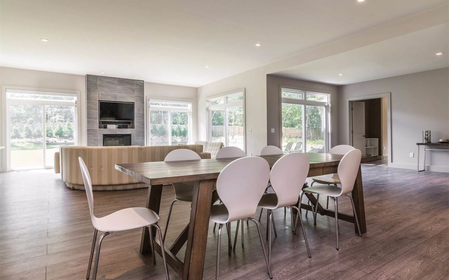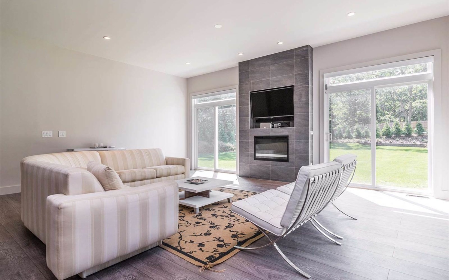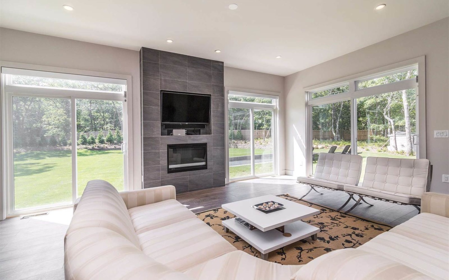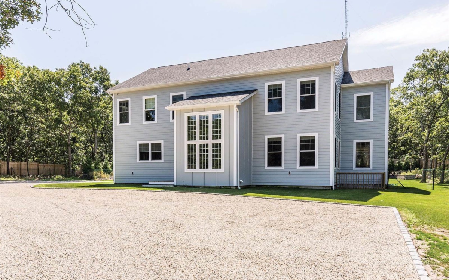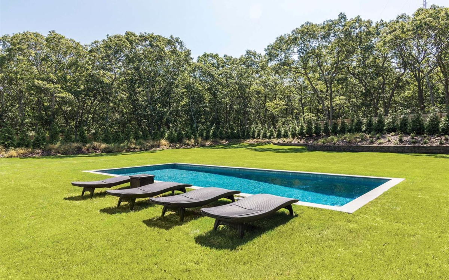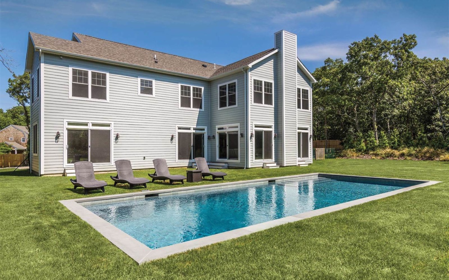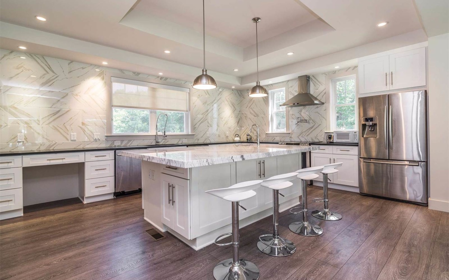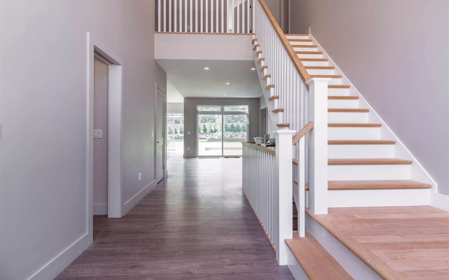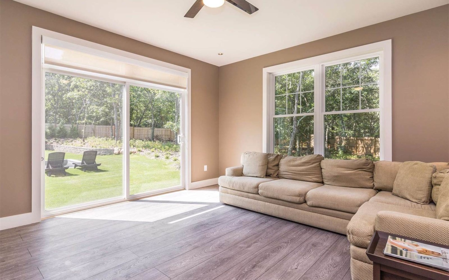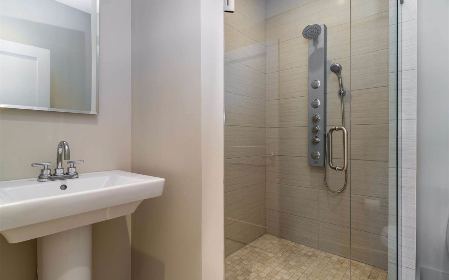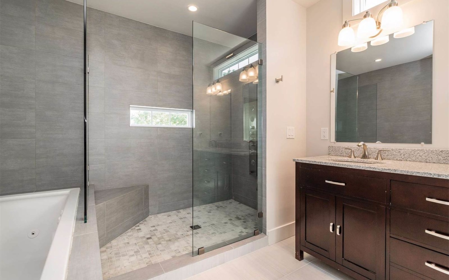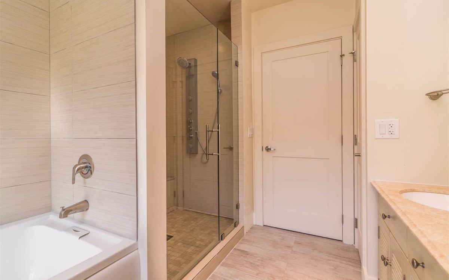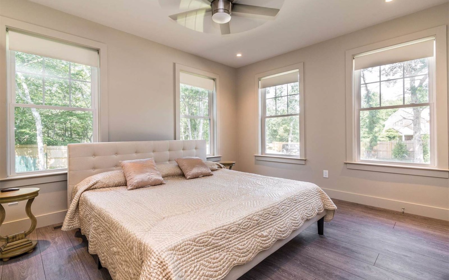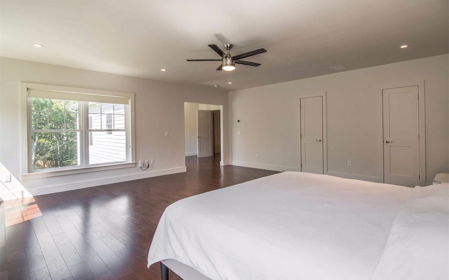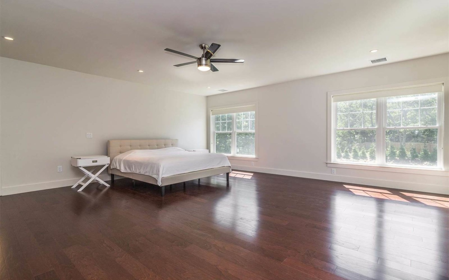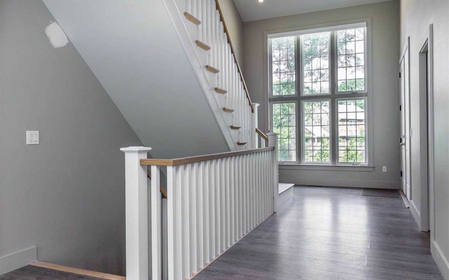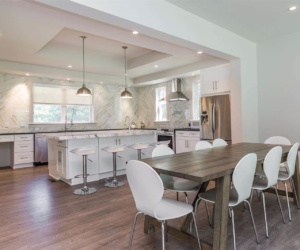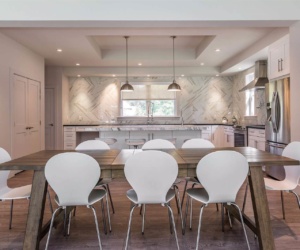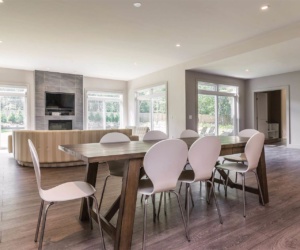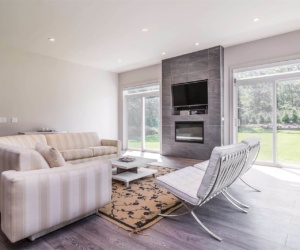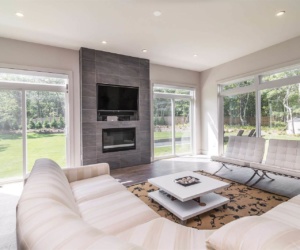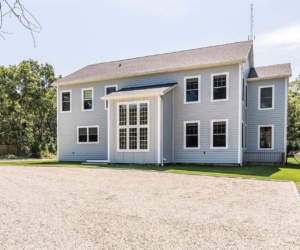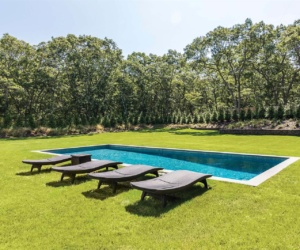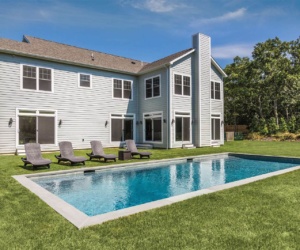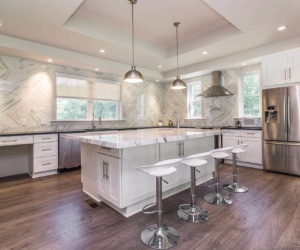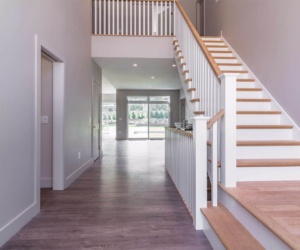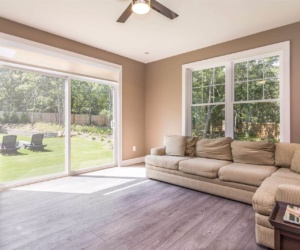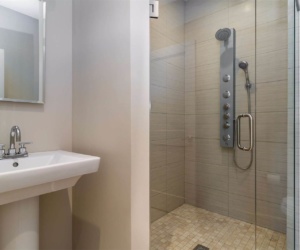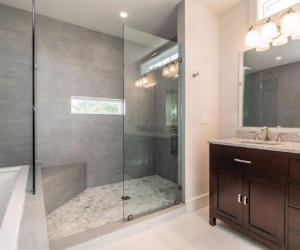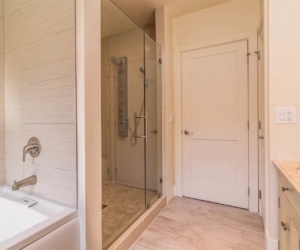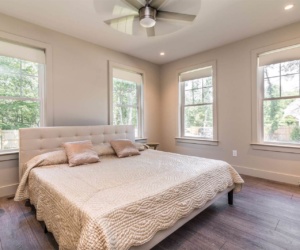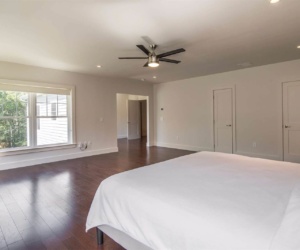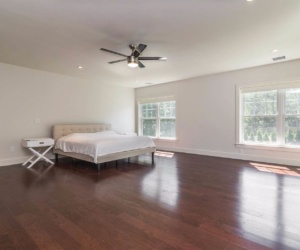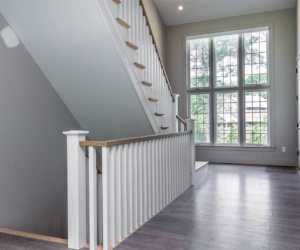Offered at $2,195,000 | Web ID: 318823
Crisp and bright, this two story new construction traditional off of a secluded East Hampton cul-de-sac offers 4,200+/- sq. ft. with five bedrooms and five baths, on 1.2+/- acres. The stylish, open concept first floor is filled with light and feels like a Soho loft, with wide plank wood flooring played against white walls and ceilings. The interiors flow smoothly from the living area with floor to ceiling stone wall with media center, electric fireplace and sliding glass doors to the grounds, to the adjacent formal dining area which flows to the eat-in kitchen with 2″ marble-topped island with seating, generous counter space, dramatic stone wall and stainless steel appliances, including double dishwasher. A family room also has glass doors to the beautiful, spacious backyard with a heated gunite pool in full sun. The bedrooms are beautifully finished, with luxurious baths with frameless glass showers, marble countertops and stone flooring, and include the spacious master suite with sitting room, separate double bedroom suite, and first floor bedroom with en-suite bath. Amenities include two separate laundry rooms, Sonos music system, Nest thermostats, central air and a full basement with 10′ ceilings. Close to the village and East Hampton Golf Club.
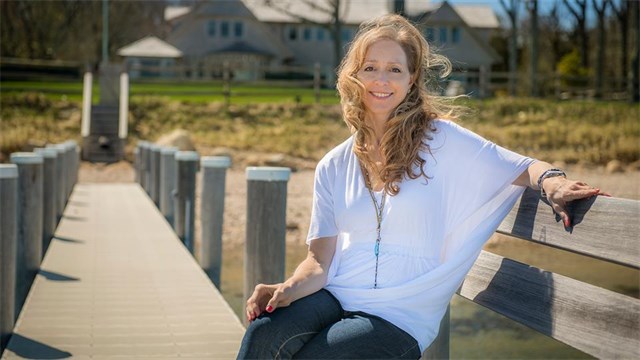
LINDA PERILLO
Licensed Real Estate Salesperson
SAUNDERS & ASSOCIATES

