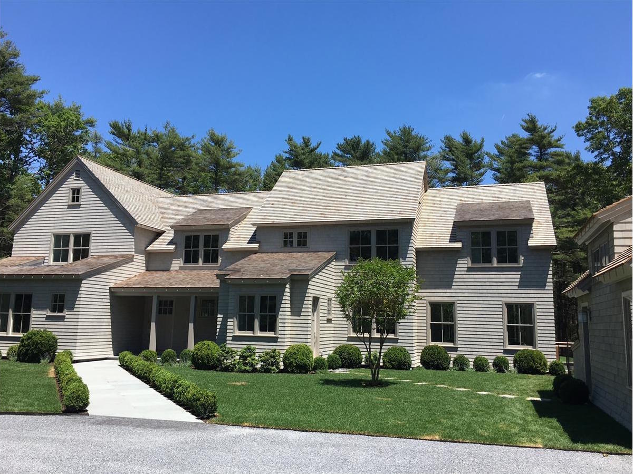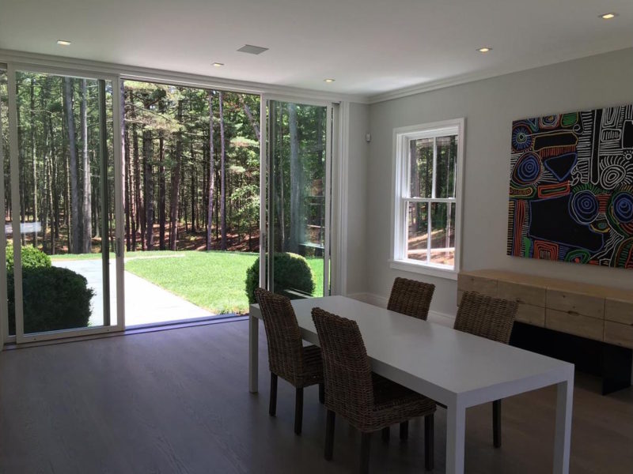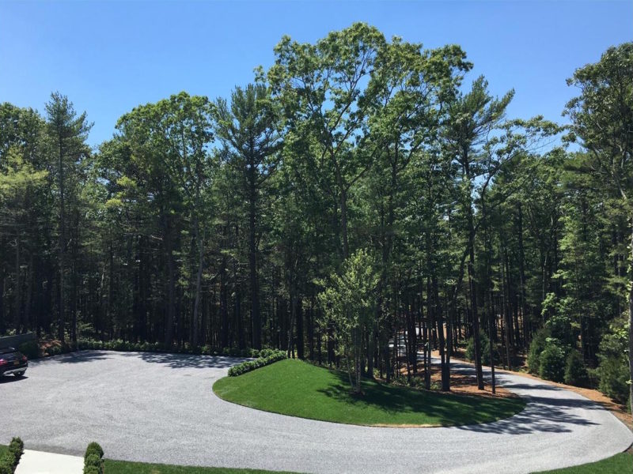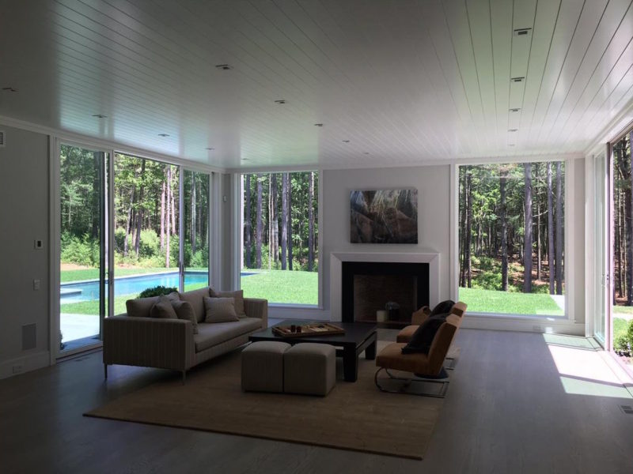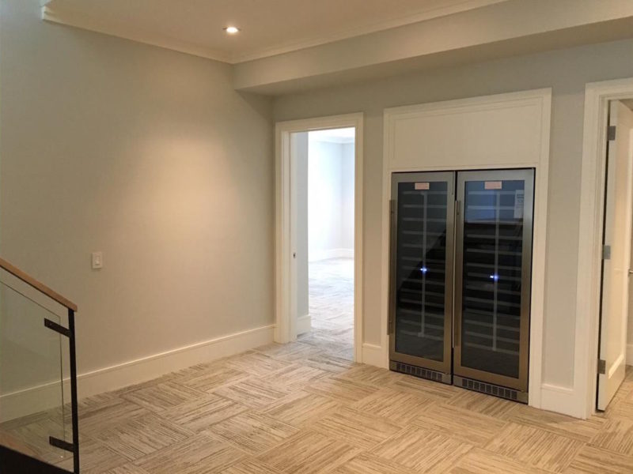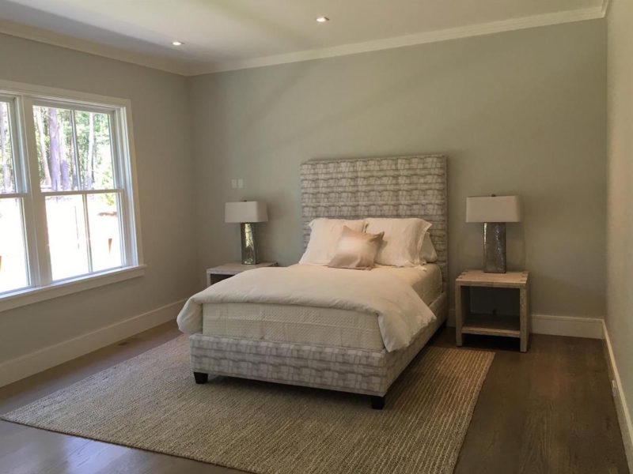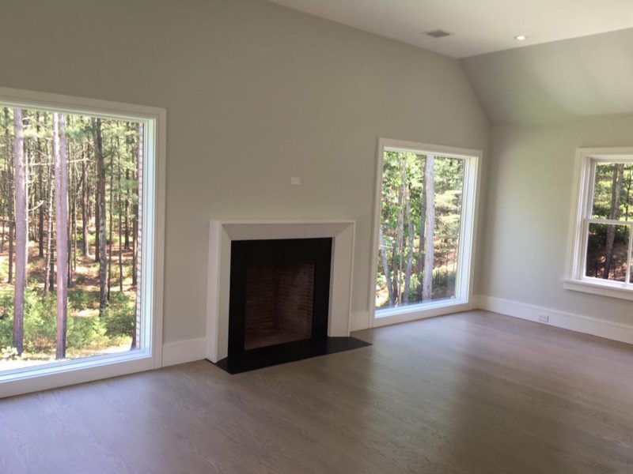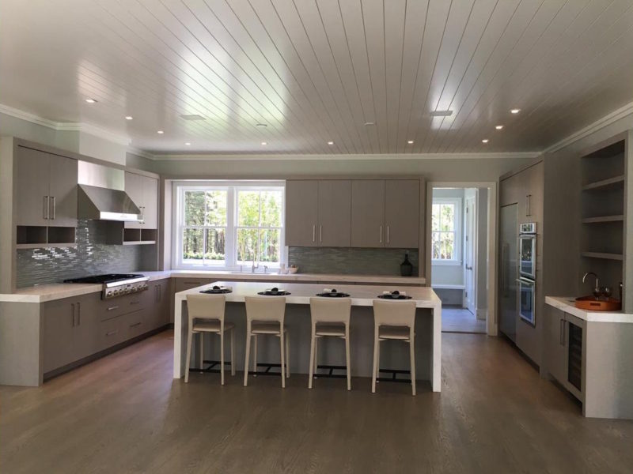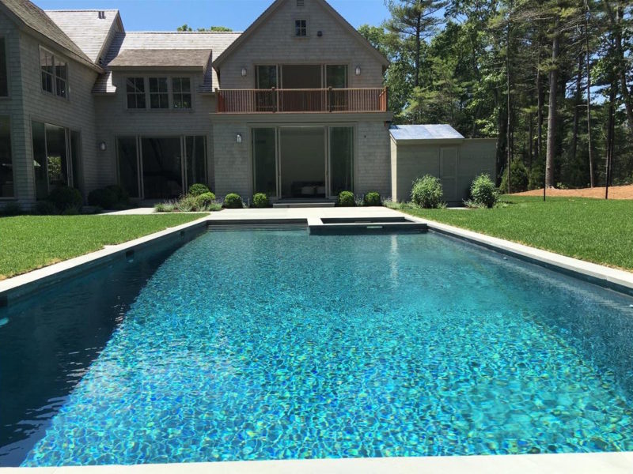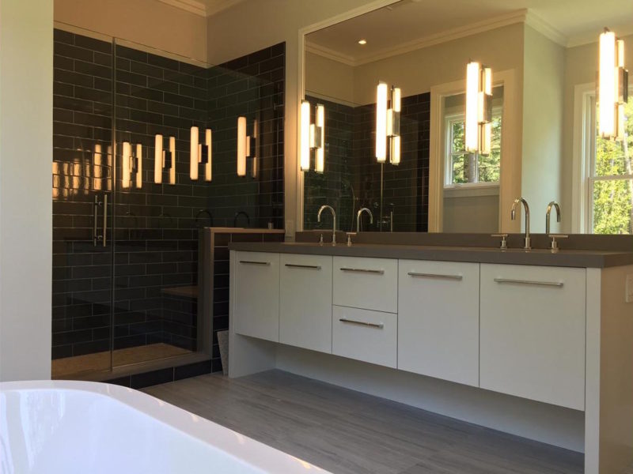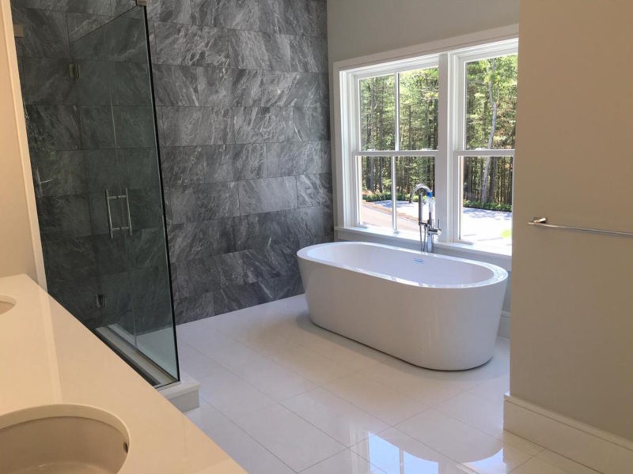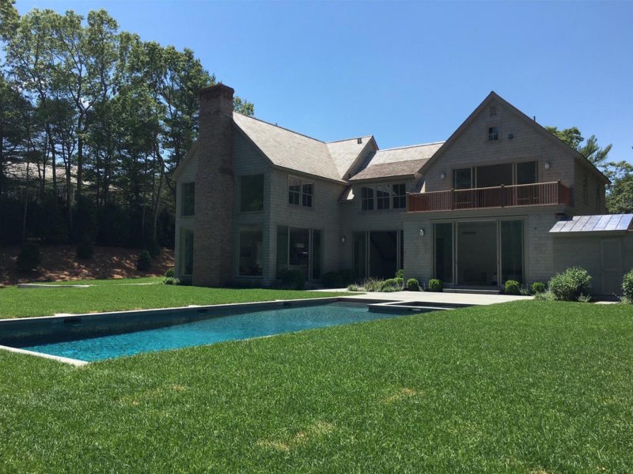“Nestled on 4.2 acres in the Northwest, the developer has created a masterpiece! The 7,800 square foot residence includes 5,300 square feet on the first two floors plus 2,500 square feet on the lower level. The well thought-out floor plan features a total of 7 bedrooms (junior master suite on the first floor), 7 full plus 2 half bathrooms, grand gourmet eat-in kitchen and family room, living and dining rooms, and glorious light filled entertaining spaces throughout. The finished lower level features s a wine cellar, gym, media room and sleeping quarters. Outside, the park-like setting boasts a detached 600 square foot garage, heated gunite pool and spa, with sun filled patios and entertaining areas.”
Developer Larry Kane nails it again with this post modern classic. Priced a smidgen under his competition.
Larry understands his market. Simple finishes, near perfect floor plans and with a special emphasis on family living and summer entertaining.
What sets Larry apart from the others is his attention to the small details. Every aspect of the home is finished, and nothing is left to the imagination.
In Larry’s play book, his construction budgets include finished details. Example: if it includes a garage.. guess what it’s finished, with dry wall, trim and epoxy painted floors. Ready for surf boards, bike racks, and a tool bench.
ONE THING YOU CAN SAY ABOUT MR KANE, his price points are always reality check tested, and supported by comparable sales that are not in the same league and quality workmanship. Larry Kane’s workmanship has now become a name brand. See the photos below..

