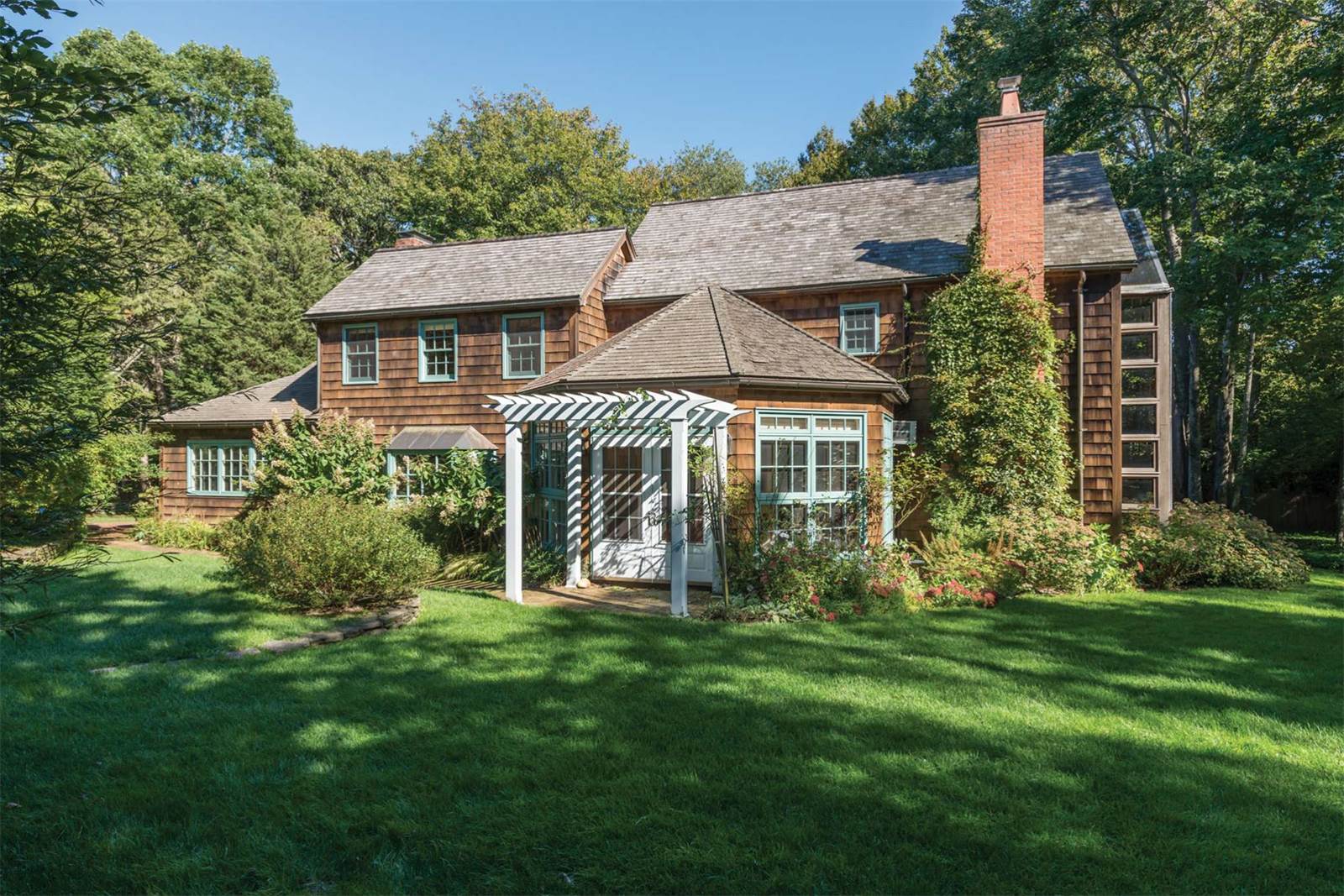
All Photos | Saunders
Fine tuning this makeover could be music to a DIYer’s ears..
Occasionally we spot a listing where the numbers don’t add up.
Mei Dickerson’s Exclusive Saunders listing located at 20 Red Dirt Road is one of those great properties that had us wondering why is it still on the market?
In this example, we explored a conservative sales price vs the unusual number of days on the market.
The listing photos reveal a great layout, lots of living space, and some nice staging. Experience told us that the minute we stepped foot inside the house something would scream out as to why it hasn’t sold.
After we completed our usual walk through, neighborhood field review, and ran the numbers, all we could think was WTF!
The home was once owned by Paul Simon, to house his tour manager and staff.
The original cottage was renovated with a series of smart architecturally designed additions. The most interesting of which is the master bedroom with a south facing wall of glass and a beautiful on-suite. The home’s interior has been meticulously maintained.
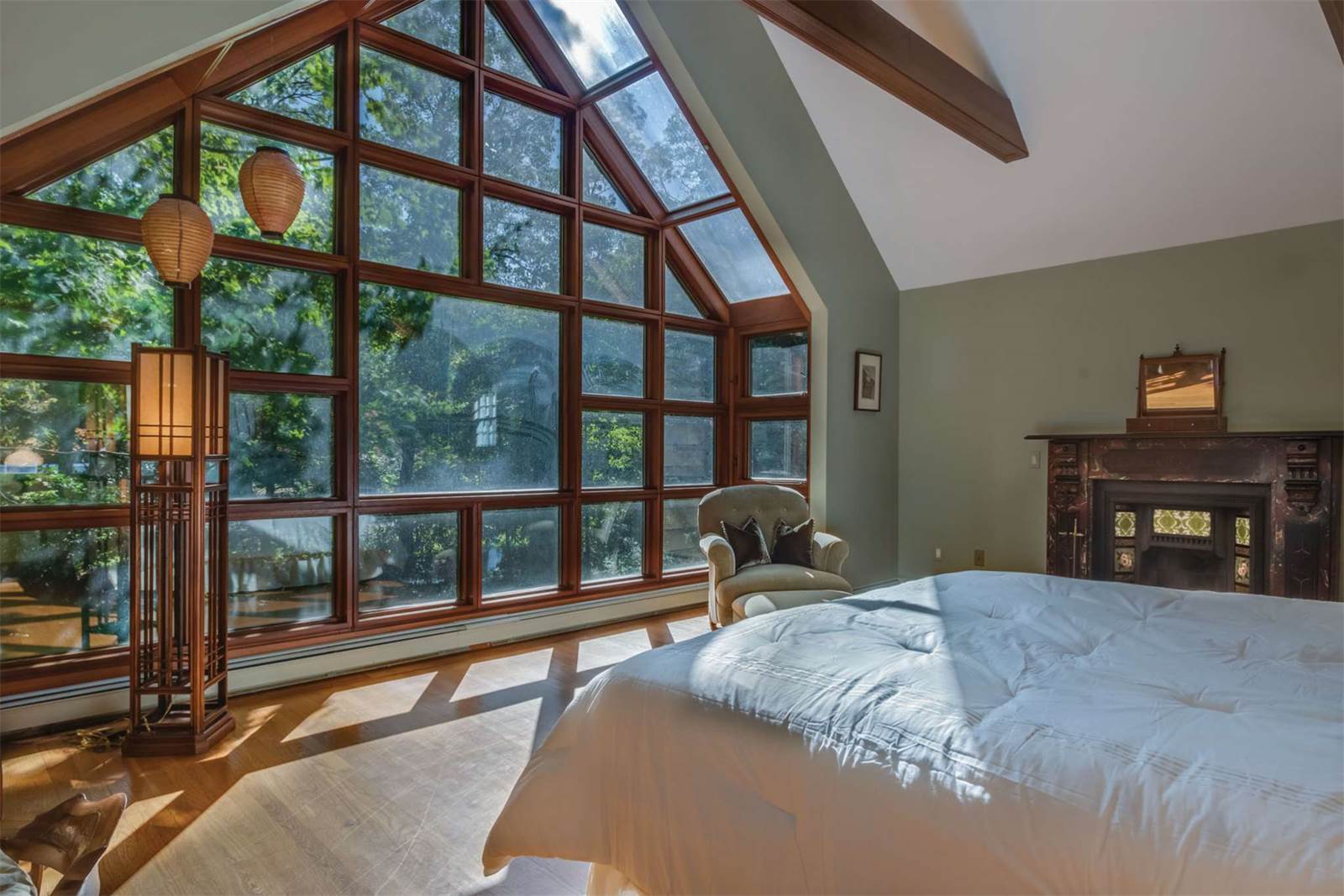
Another feature you don’t typically find in this price is a detached 3-car garage that includes a large art, office or music studio with French doors opening to a 2nd floor balcony.
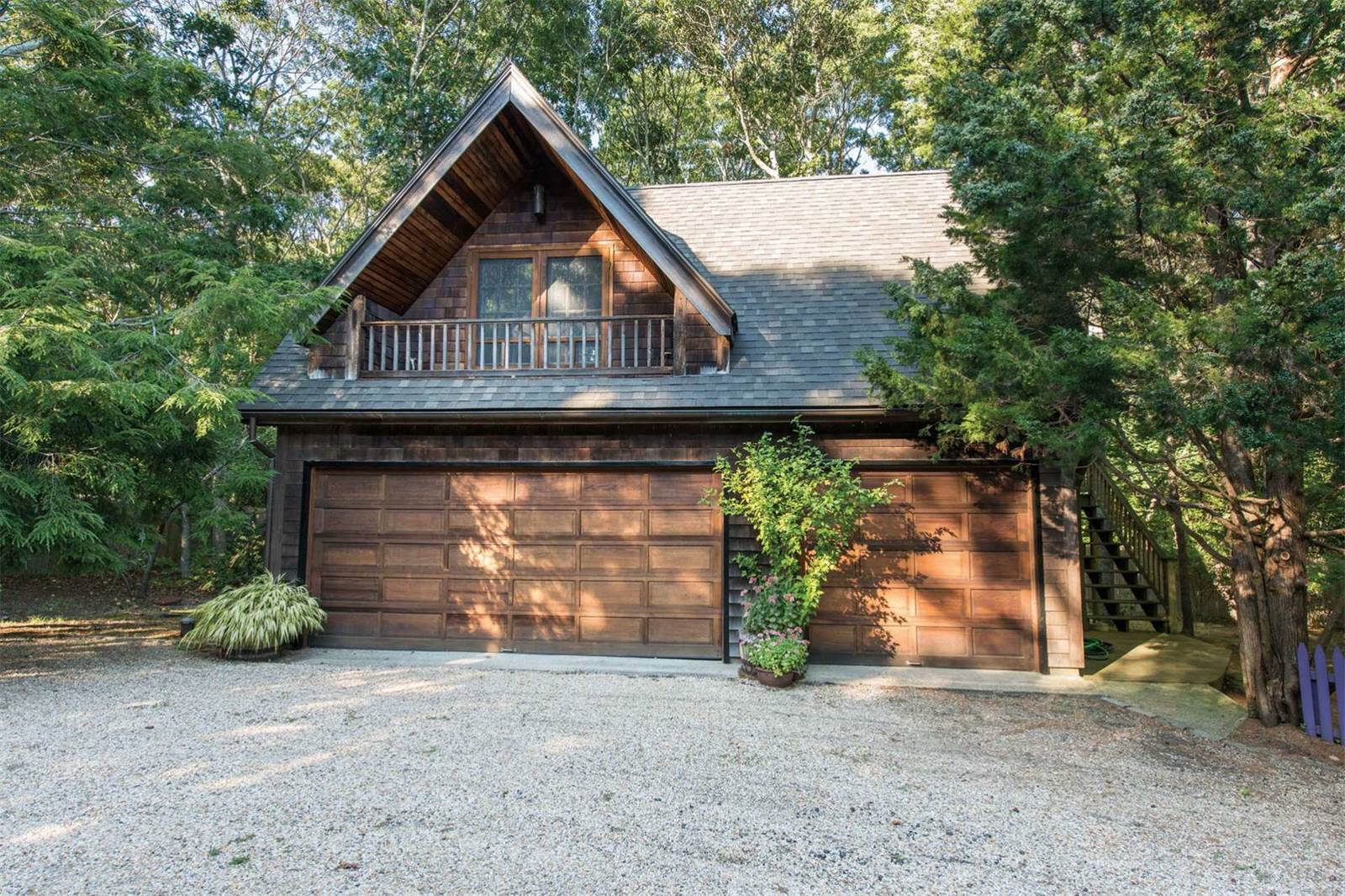
Also note, homes with great landscaping have a 5 to 12 percent greater chance of selling than those without and this property offers a professionally designed landscape plan and a dozen or so other key features. We would have bet on this listing selling quickly over a similar property in the same price point.
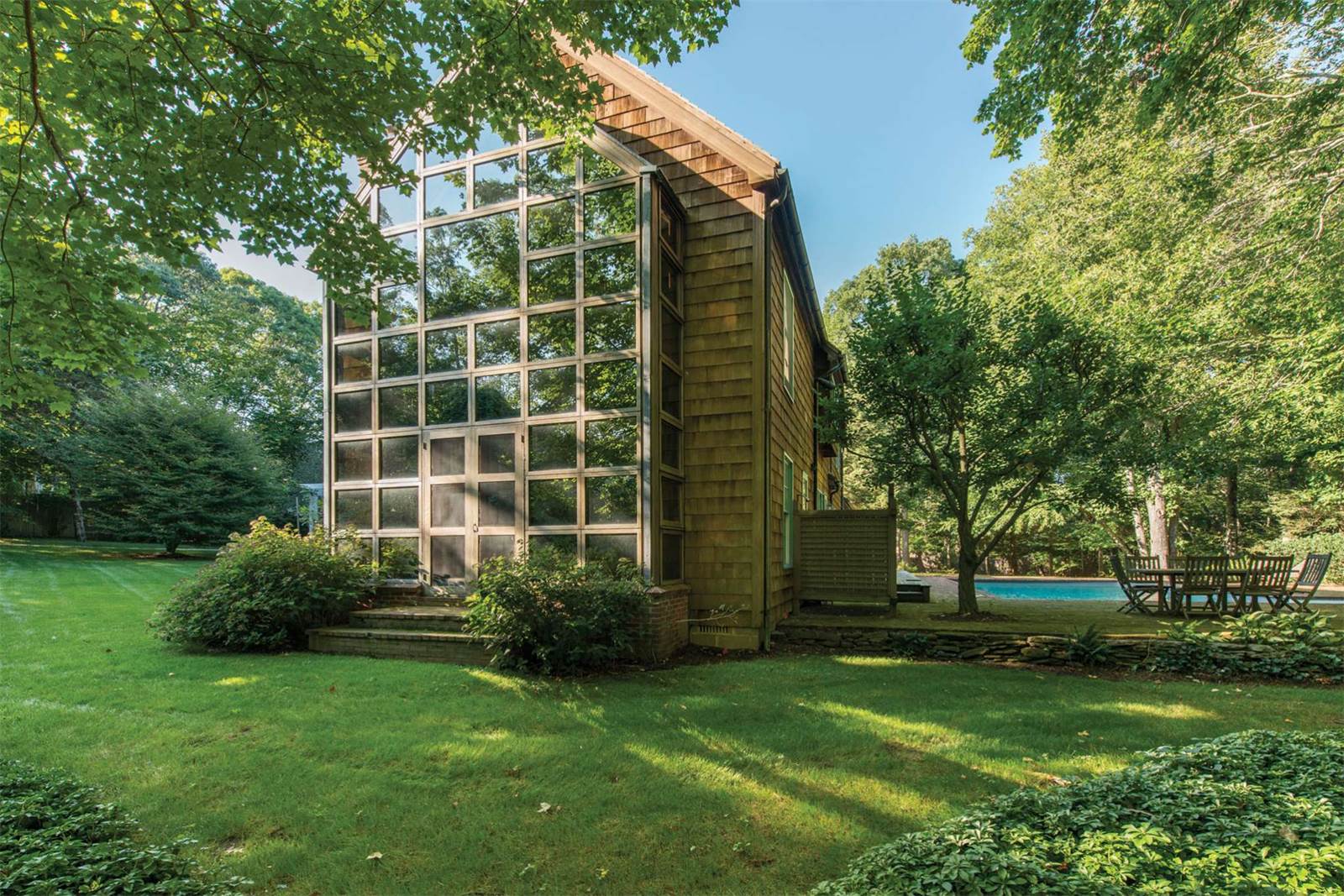
Our analytics show the $1.575m listing price is roughly $500k under the cost to replace.
You read that correctly, the listing price and the cost to duplicate are roughly $500k apart. Your next question might be…
Well Mr. Speculator Pants, “if that’s the case, why is the property still on the market after being listed for the past 12 months?”
This part had us scratching our heads. The rest is our objective attempt at some mathematical problem solving.
This 1.2-acre private flag lot is close to town and beaches. It’s situated down the hill from the Bell Estate, within the Amagansett Fire District, (but not the Amagansett School District). We’re estimating the lot value at $800K. We believe this is a fair number, and priced to sell within 120 days.
The cost to replace a 3500 sq ft home would run $1.4m+ ($400 per sq ft) and is based on the following specifications:
Exterior Red Northern cedar shingle siding & matching wood roof, with copper gutters and Marvin windows.
The home includes 2 red brick masonry fireplaces. As we mentioned they added a 3 car garage with a 500+ sq ft 2nd floor art /music studio. The interior is all hardwood flooring, the kitchen cabinets are relatively new, and the counter tops are stone. The baths feature a generous amount of custom tiled shower & tub surrounds. Lastly, the property includes a large 25 x 40 vinyl pool, and an enormous red brick patio deck.
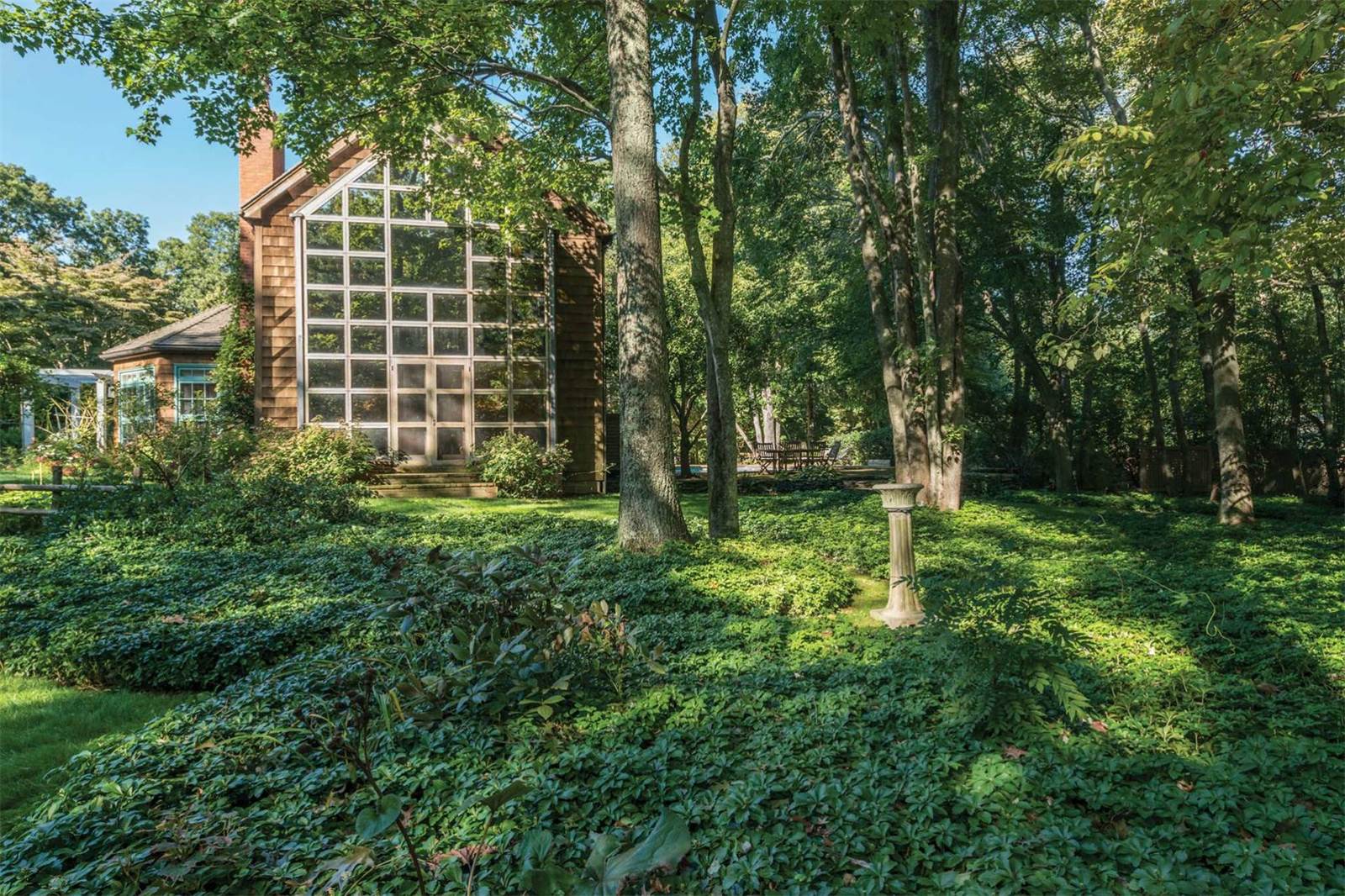
If you added the soft costs of a landscape architect with a professional installation crew, plus all the large scale specimen trees and mature plantings, the total would easily exceed $150k. To protect the plantings from the local deer population, they wrapped the entire property with deer fencing,
If our math is correct, the estimated grand total with land and construction would run over $2.350m to replace this home and property.
(However, our guess is you’d also end up with a smaller home (property) but one with the latest fixtures, features, lighting design, color options, max ceiling heights, along with select custom paneling and trim details.)
It might be easy to understand why someone with $2m+ would pass up a bargain, and buy a new build vs facing an unknown sum to update/modernize. .
So what are some of the areas associated with the cost to update?
Let’s begin with the basics. We assume this house will pass an engineer’s report with flying colors. As far as we can tell the home offers a smart layout, the right room count, and a great flow for family living & entertaining…
For a Spec Buyer or a DIYer this home & property offers a great place to start.
There might be Fifty Ways to Leave Your Lover but Here are just Four simple “home improvement” ideas that would increase the value and create a fresh new look.
As we mentioned the landscape and grounds are well maintained. Great landscaping details can also highlight a few deferred maintenance concerns.
A) General House Cleaning: This is an easy fix and a no-brainer. Spring cleaning is the perfect time of year.
The home, garage, and the decks need a general cleaning. We recommend a power wash with a product like Armor-All mold kill solution. The power wash doesn’t need to be aggressive, because the Armor-All lifts the mold and dirt without impacting the wood’s integrity. Then brush in 2 coats of a clear/transparent wood preserve or perhaps a cottage grey bleaching oil. You’ll pay around $7 to $10k to have a professional do it or you can roll up your sleeves and pay around $1,500 for supplies DIY style.
B) Create a fresh exterior look. The windows, trim and doors need a color change. The home’s current color-combo was the same chosen by Martha Stewart back in the late 90’s when she completed her Lilly Pond Lane restoration.
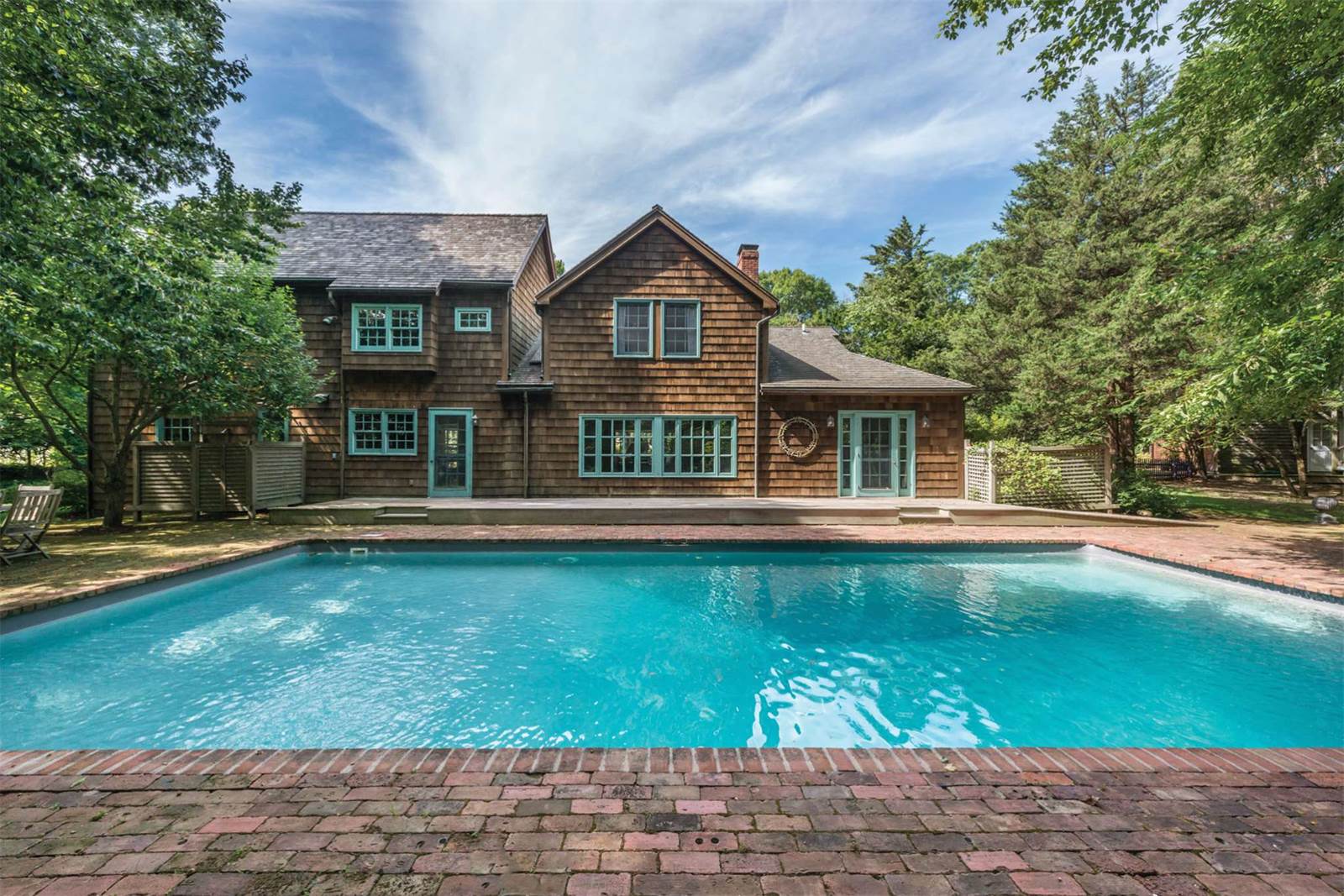
When Martha used this variation of Avocado Green it was considered both edgy and interesting. However, it’s been over used, dates the house, and distracts from the home’s interesting features. You wouldn’t be caught dead wearing spandex and pumps like you did in the 90’s. This house is overdue for an updated color palette or even classic English cottage hues.
For the $20 – $25k you would pay for a face lift, a professional could provide a “trim-job” that includes stripping, sanding, wood repair, priming, and 2 coats of oil based finish. DIY for about $3,500.
Done correctly, it will take decades off a tired look and the house will shine like new.
We also noticed another opportunity to cure several defects at once, while increasing value and dramatically improving its market appeal.
C) Ceiling Heights/Ceiling Textures: The subject entry and living room offer an 8 ft ceiling height. A new home might be 9 ft or higher. When you enter, it’s noticeable.
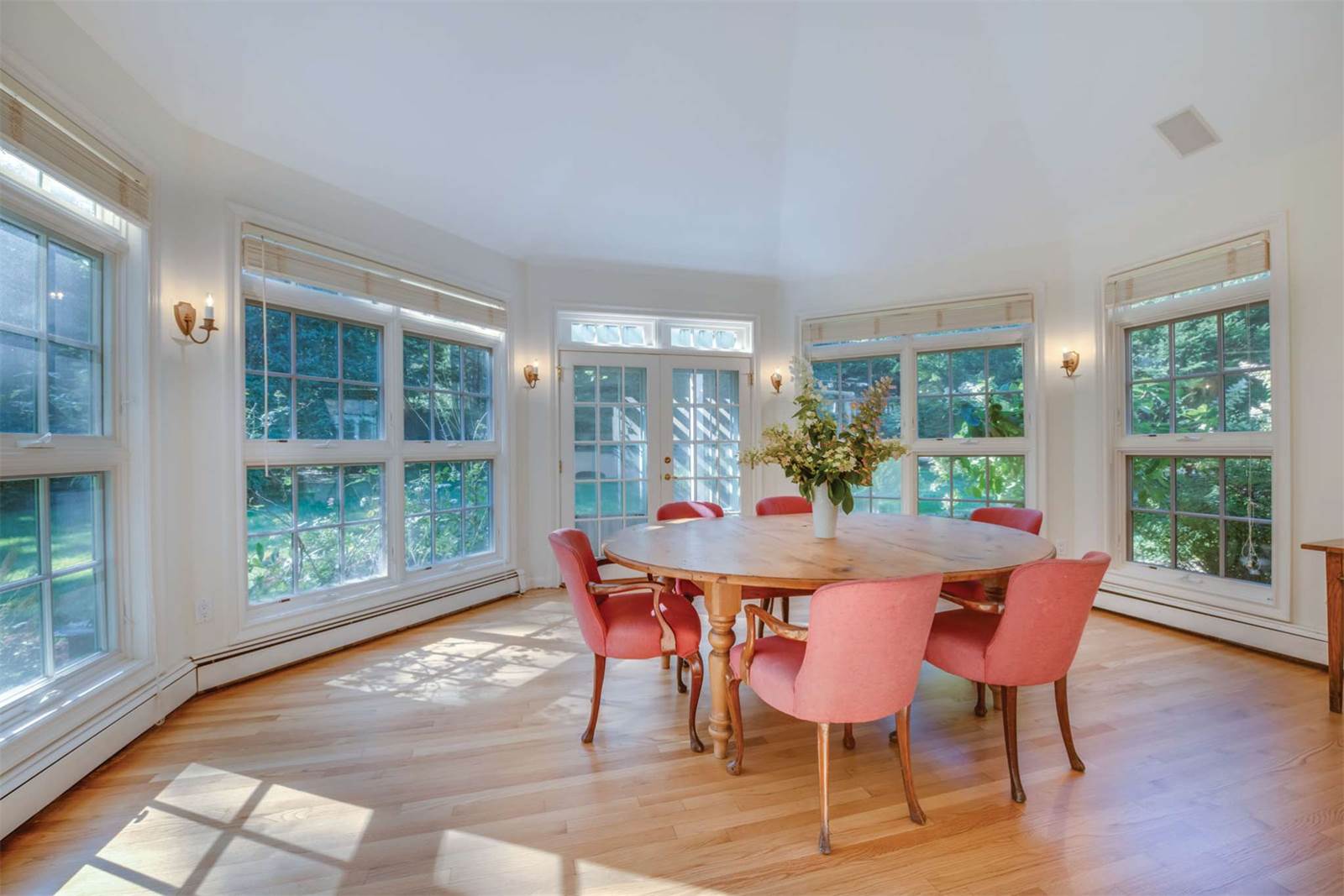
The prior renovation may have dropped the ceiling “6-8 inches so that “High-Hat’s / recessed lighting or “cans” could be installed. If the drywall was removed and the ceilings were opened, underneath you might find the original beams. Replace the obsolete high-hats with the smaller 3” halogens. This is an inexpensive fix.
If you could expose the beams, you might hit the jack pot! If not, replace the drywall with a textured ceiling like ship lap. Lifting the ceiling 4 to 6 inches and using the smaller halogens will redefine the character and improve the lighting.
D) Moving or removing walls can allow you to cure multiple flaws. It could be costly from a cause and effect stand point but worth the risk if you have a well thought out plan.
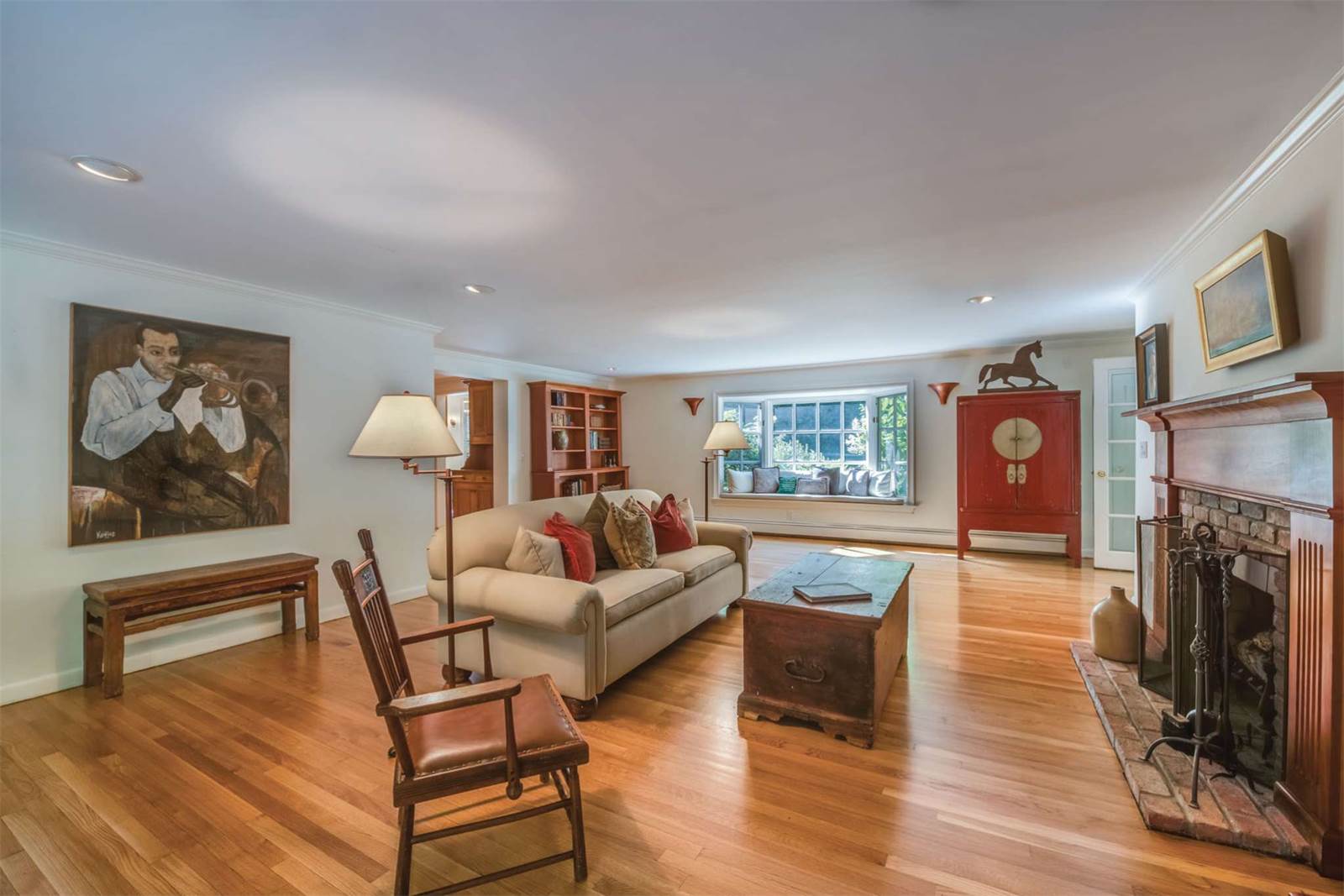
For instance, opening the walls in the living room and entry will allow you to create a chase for new duct work and air vents, as well as upgrades to the electrical service with a new conduit. You could kill the proverbial two birds with one stone if you were to also update the heating system from oil/hot water baseboards to a gas burner with hot/cold air vents.
While you’re at it, why not remove and replace the windows on the east wall? We recommend a set of 4 to 6, 6’ 8” French doors. The impact on the living room would be dramatic. The space will not only appear larger, but access to the pool deck and the outdoor entertainment space would improve. Consider adding an outdoor kitchen area, seating around the pool, and a new outdoor fireplace. This would make for a great place to party Late in The Evening (or any time).
We added up all the costs associated with these home improvement projects or the “cost to cure” and here’s our estimate:
$35k: Exterior clean up, wood repair & painting.
$4k: interior demo, remove living room dry wall (opening up the walls & ceilings). Includes project prep work and dumpsters fees
$3.75k: electrical budget removing, replacing the old lighting as well as moving the service on the south wall.
$7.5k: material and labor cost for resurfacing the living ceiling with ship lap.
$8k: 6-panel set of Marvin French doors (includes installation).
$7.85k: new dry wall. Includes material cost, installation, taping, spackle and painting.
$43.5k: remove all hot water baseboard units throughout the house. Add all new duct work, air vents throughout. Removing the oil burner furnace, replacing with a gas-fired hot air. Installing air-handlers in the attic space. Includes 2 new 5000 Ton air condition compressor units. Repair and replace all baseboard trim with 6” pre-primed poplar.
$144.6k total
You noticed we went a little crazy with plan “D”…
When the center of the house is opened (exposed), this a great opportunity to access to the rest of the house from top to bottom. Improvements & upgrades to the heating and air condition system also allow the baseboard molding to be swapped out for a richer look with smarter trim detail. It will also make the floor repair & refinishing go much smoother.
CLICK HERE FOR PROJECT ANALYSIS
Now that the major challenges have been addressed here’s where we would defer to a design expert.
The end user can have unusual, crazy or design specific taste. However, if this is a spec project, your interior finishes will need to appeal to the masses. Your choices can be your greatest friend or foe.
Kitchens, baths, fireplace surrounds, trim detail, and floor & wall accent colors require a coordinated theme. This “theme” is the thread that ties all the design elements together. When it comes to these types of creative decisions and cutting edge ideas, it’s imperative you consult with an expert.
Finding the right inspiration might come from any number of home design magazines. When in doubt we defer to catalogs like Restoration Hardware or Pottery Barn because their board-based ideas appeal to the largest population.
However, today’s Homeward Bound buyers are much more sophisticated. They come with a prerequisite list of must have characteristics, and impressions that are on the cusp of a new paradigm. As a spec builder it’s important to find a balance between timeless, classic and cutting edge.
As an example.. We fell in love with this eye catching historic EH Village renovation:
Designer | Kathy Ashby
This charming rehab project just went into contract for $3.8m. It’s interesting to us, because the designer incorporated some edgy & striking accents and interesting details and transformed an old farm house into a timeless classic. The renovation was so well done it would fit nicely in a R-H catalog or home design magazine. The talented designer on this project was Kathy Ashby. The foundation for Kathy’s cutting edge style comes in part from her European roots and her work at Ralph Lauren. She would give the right touch to the 20 Red Dirt Road opportunity.
Most designers work for a percentage based on the project cost or a flat fee. In many cases they earn their fee based on their labor and material vetting services. They pay for themselves with their smart purchasing power.
What’s our best guess at the estimated cost associated with a makeover budget like this project?
$4.5k: select demo, prep-work.
$32.5k: Interior Paint, includes dry wall repair, sanding, Spackle Walls in latex, doors and trim in oil.
$12k: Painting Garage & Upstairs (includes epoxy floor paint for the garage/drywall repairs, sanding, priming & two finish coats.
$15k: 2 floors of floor stripping, repairing, staining, 2 coats of poly. Also includes refinishing studio space.
$16.5k: New bath tile (includes installation).
$2.5k Emptek hardware, door & hinge upgrades.
$9k: kitchen cabinet re-facing
$14k: upgrades to counter tops & back splash
$30k: Basement upgrades, drywall, painting, shelving and synthetic carpeting (in select areas).
$18.5k: Lighting/plumbing fixture upgrades.
$6.5k: contingencies (electrician /plumbing)
$25k: Design Consulting. (Kathy or Lindy)
$186,065 total design upgrades.
Grand Total: $330,665
Assuming the deciding factors between buying new vs this makeover project came down to the cost to cure, amenities, room count/ square feet and lastly location, here are your final numbers …
We mentioned the Village (Main Street) comp for two reasons.
1) It’s in contract for more than $3.8m.
2) Drawing a comparison, if your all-in budget were half, or $1.9m, and your total renovation budget was $350k… you would still have room for a nice profit.
What makes this makeover project enticing from a developer’s perspective are the 1.2-acre lot and the square footage of the second building currently situated on the property.
Let’s assume you could buy this house for $1.5m, and, after completing renovations, put it on the market for about $2.35m. When all is said and done you could walk away with an estimated $332k profit.
In the words of Paul Simon, perfectly executed, this could be your own private Graceland, and not a Bridge Over Troubled Water.

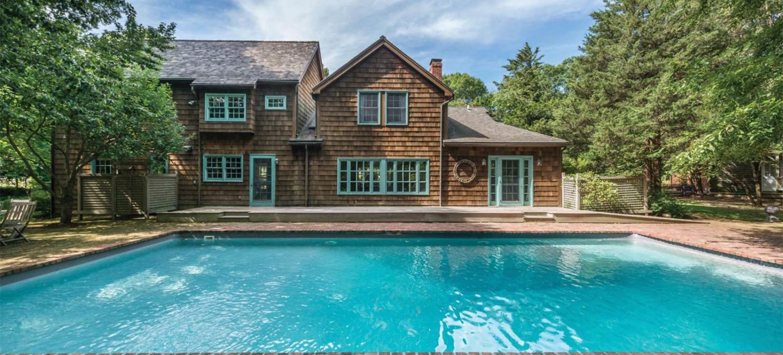
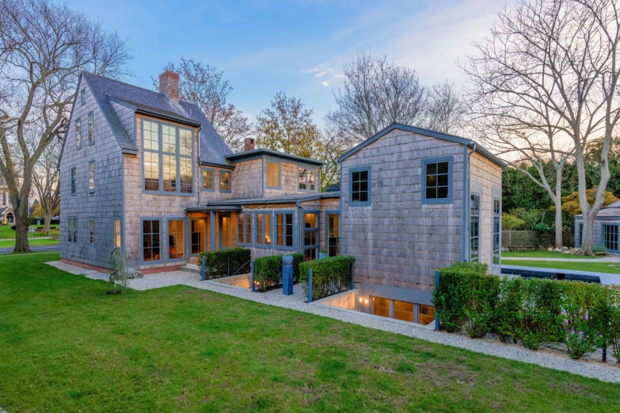
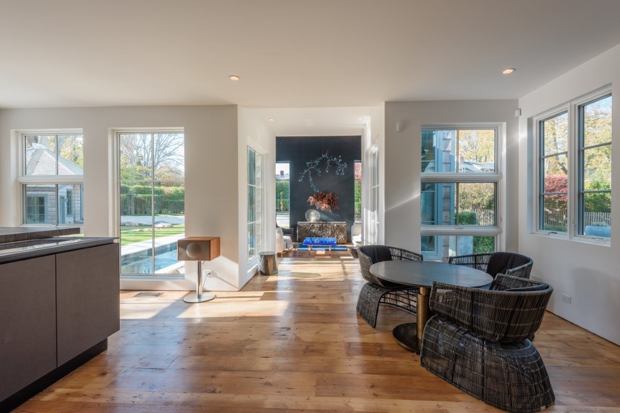
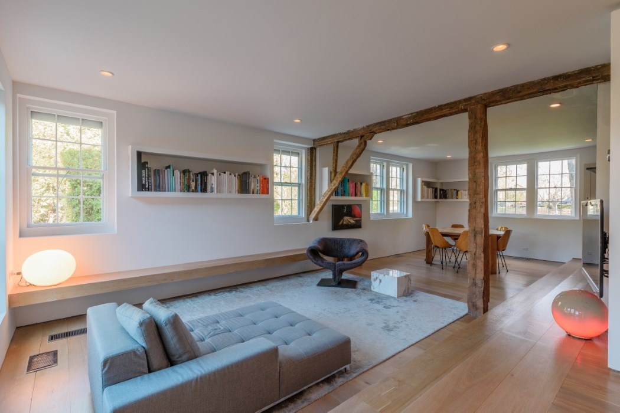
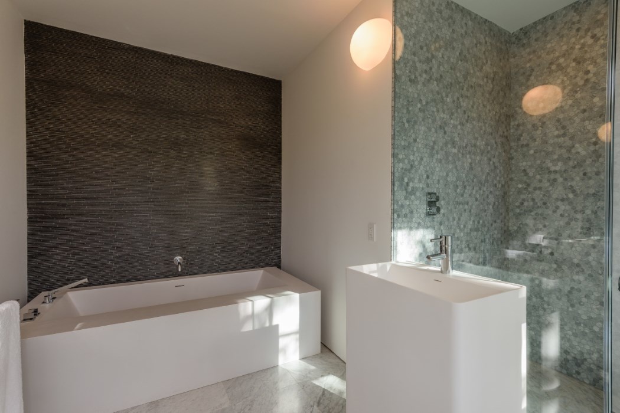
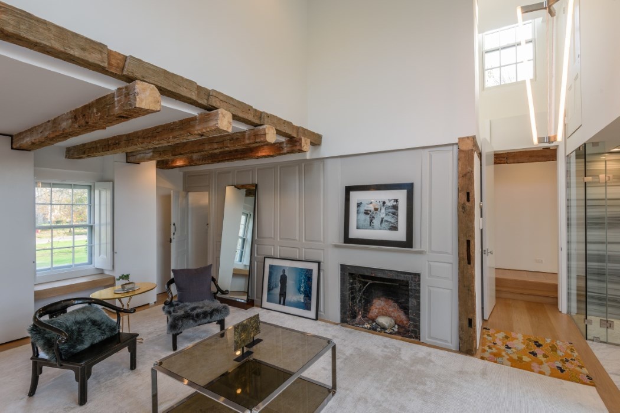
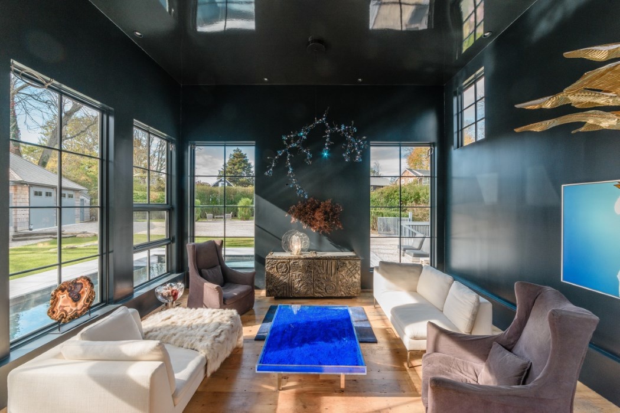
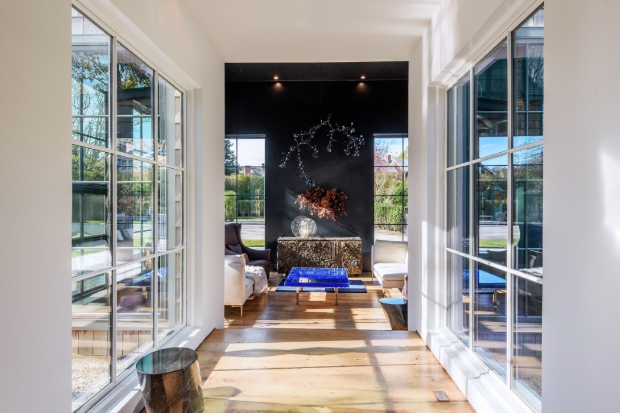
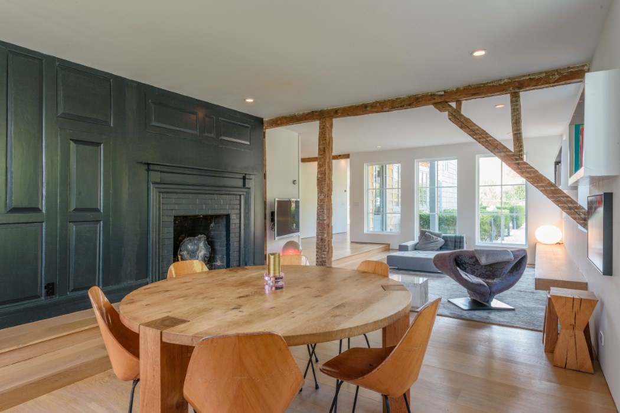
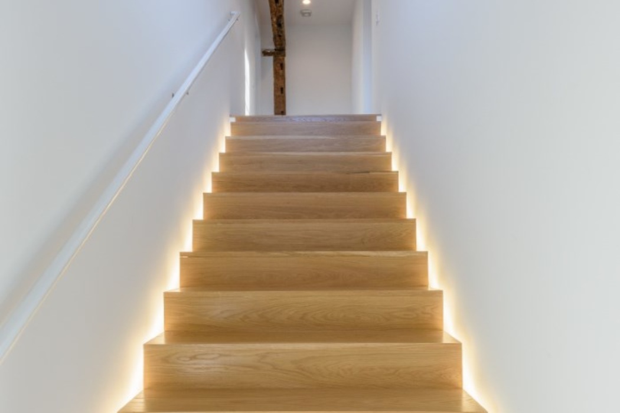
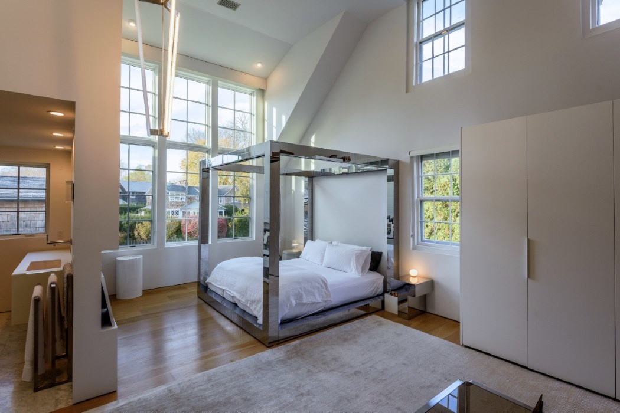
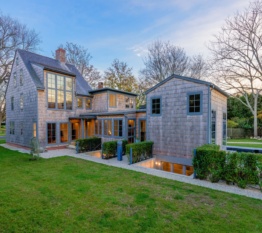
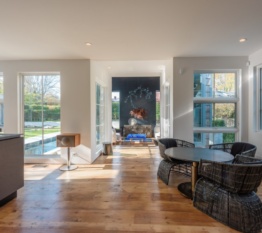
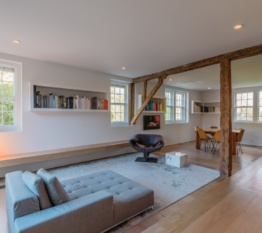
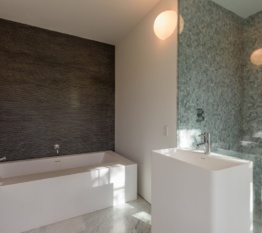
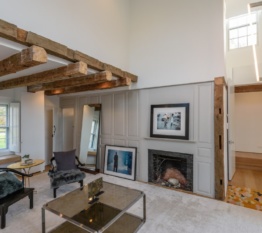
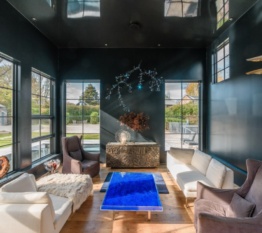
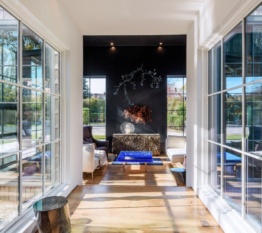
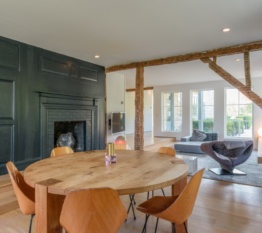
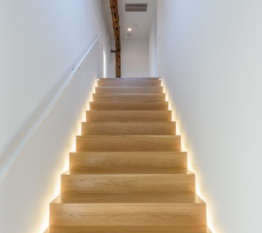
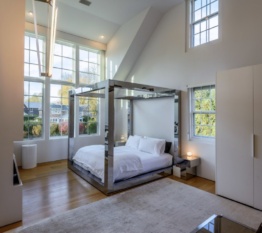
Really enjoyed this read on a house near me that is just lovely and needs a cultured, British-style buyer who appreciates more timeless v trendy design ideas.
After capital gains on sale as well as cost of capital to purchase/reno/carry/stage – not sure new owner would clear that much. Did you factor in tax and sale implications?