Who or what determines if a house gets the wreaking ball or is saved for renovation?
48 Grand Street has a great price point for a Sag Harbor Village spec project.
We chose this as our project example for several reasons:
1) Traditional or historical homes in Sag Harbor are the norm. Anything else is out of character. Sag Harbor Village is known for homes that are richly detailed and appear shoe horned onto smaller lots.
2) Rarely do homeowners and builders tear down a home to make way for new construction. Not because they think turn of the century homes are built better than today’s standards, it’s more likely that…
3) The folks at the Sag Harbor A.R.B. take their jobs very seriously. Local code prevents the demolition of a home within the historical district, as well as homes with historical relevance unless the owner can meet a strict laundry list of prerequisites that allows them relief from the current code.
In other words it’s okay to put the house back the way it was originally built, as long as you don’t demolish it in the process. According to Sag Harbor’s best contractors, it’s easier to get a building permit to renovate or “restore”, when in many cases rebuilding a new version of the same house makes the most sense.
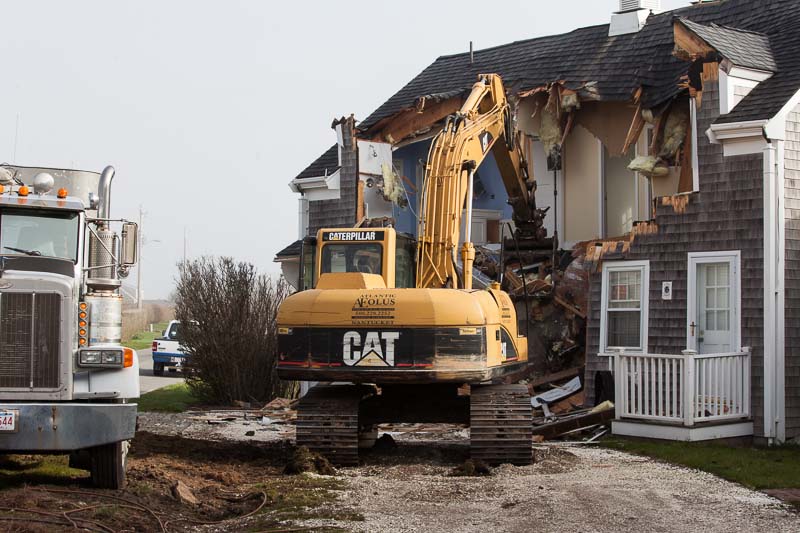
48 Grand Street is the classic Sag Harbor conundrum.
Our “Ben Franklin” checklist and grading system may help you understand the methodology behind throwing away a house. The Reasons For vs Reasons Against Demolition is a loose guideline in determining whether a home is worth saving.
First and foremost, owners (and their builders) should be aware of the rules and requirements pertaining to set-backs, pyramid laws & several other updates to the town code. Tearing down a pre-existing structure requires the new structure conform to the new code. Right out of the gate you should know your building envelope, elevations, energy-regs, and every covenants and restrictions as far as design and material requirements.
If our research is correct, we assumed in this specific case, we’ re good to go in either direction… so let’s begin some “Rehab Therapy”.
✓+ = Reusable.
✓ = Acceptable
✓- = Poor condition/recommend replacement.
X = Needs replacement.
When all is said and done.. after gutting down to the original studs and removing the old wiring, siding, roofing material, boiler, plumbing and electrical fixtures.. and excavating what’s left of the foundation, you’d be left with a frame, a few vintage doors, trim, flooring materials, and some assorted windows.
However, if we break from reality for a moment.. Modeling this project after another “comparable” or template, 38 Howard Street was a successfully planned rehab with a few major differences.
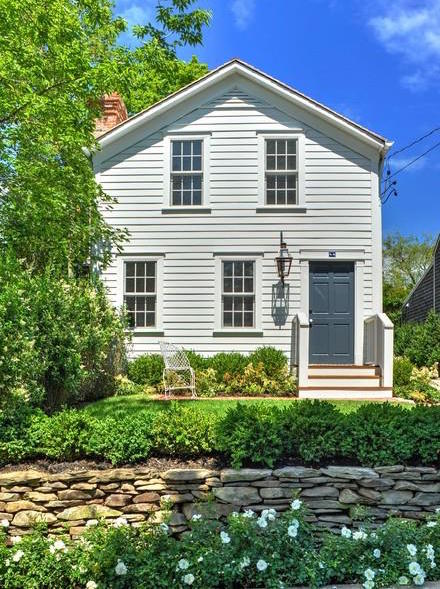
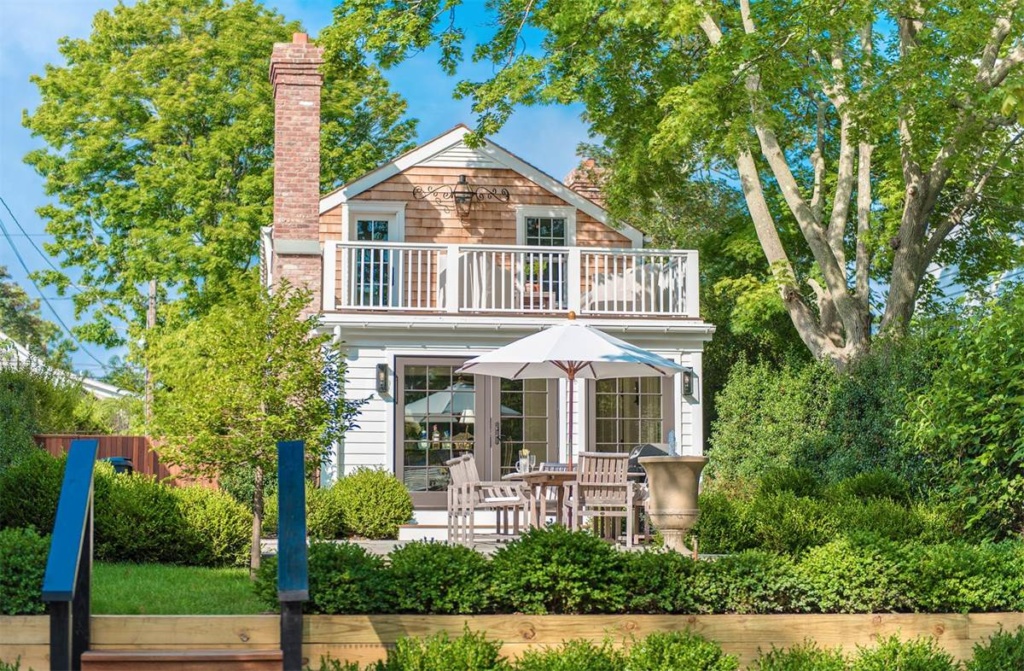
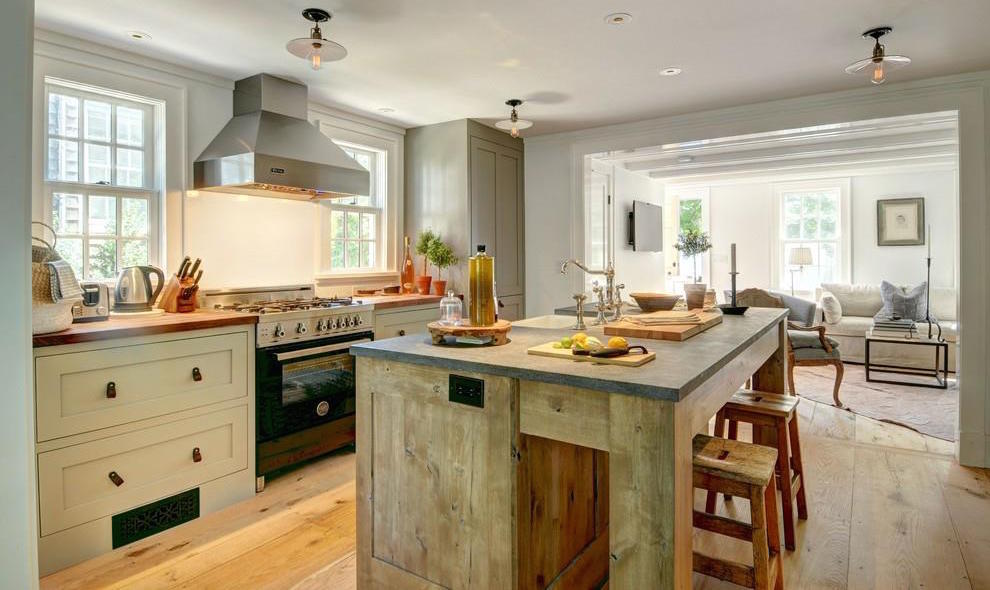
The wiring and electrical service had been previously upgraded. The plumbing, water and waste lines were in the correct locations and in great shape. The foundation was also adequate to support any new upgrades.
Exterior cosmetic upgrades included new windows, doors, siding, as well as some big improvements to the front and rear facing facades.
When they gutted the old kitchen, they were able to include improvements to the basement and exploited the opportunity to reconstruct the entire back section of the home. Creating the new kitchen allowed them to get all new plumbing lines, electrical service and new HVAC throughout the entire house. They took down the old furnace flue and replaced with a beautiful antique brick chimney and interior firebox. They took full advantage of the added basement space, that featured a laundry, workout space and a Sauna. The added amenities also boosted the wow-factor as well as increased the end value.
The new foundation section also helped to support a 2nd story deck that created a private lounge off the master bedroom. When completed the entire back section appears brand new.
The estimated budget for the rehab was roughly $400K. We estimate the budget was kept in check with smart DIY resources and well planned self build management.
That said, necessity is often the mother of invention.
If you were forced to save 48 Grand Street because of code restrictions, or budget constraints … DIY resources, and self-built management experience aside, here’s how this might look from a renovation/ rehab prospective.
We ran the numbers to budget for a project that included a “House Lift” and a new pre-cast ‘9 foundation and estimated a total cost of $650K.
Included in our estimation is a new roof (w/rafter repairs) non masonry flue, news windows, sheathing repairs, new siding/trim, gutters.
Interior re-framing/adjustments,
new wiring & electrical service,
plumbing and HVAC,
spray foam insulation,
floor repairs and refinishing,
dry wall, painting, trim details.
as well as new kitchen and bath upgrades.
This rehab project when complete will effectively be a new house.
Or…
If the house were torn down and you used this opportunity to build slightly larger with the same $650k budget. Please see 77 School St as a visual example of a Federal style home, perfect for this lot and fitting for the Sag Harbor Community.
This is a 2,785 sq ft (larger home) with a partially finished basement in a modular format with $200k in onsite finishes and upgrades.
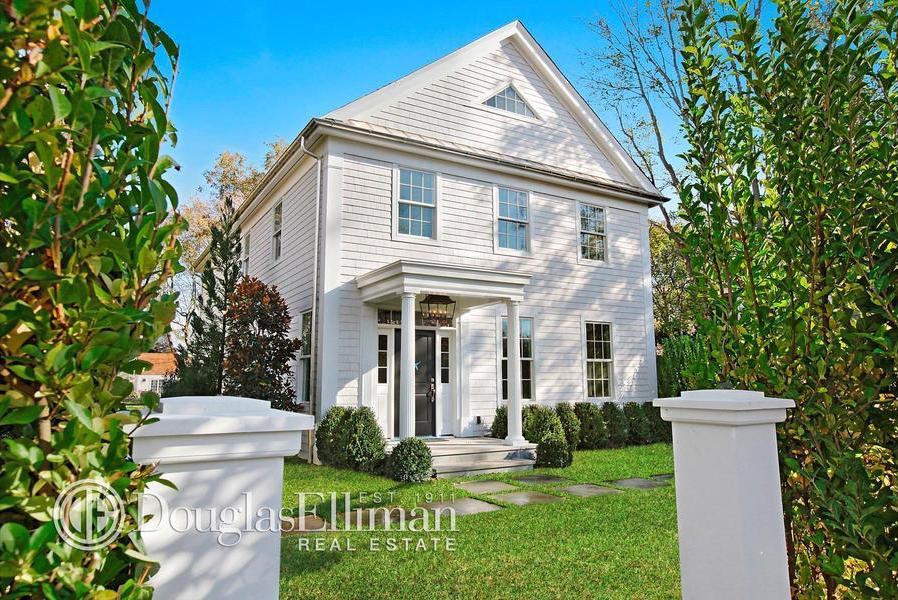
Total cost would be $650k. Not including exterior landscape work (add another $85k to the budget)
If this were done as a stick-build, add an additional $300K for labor and local material costs for a total of $950K (plus $85K for landscape improvements).
End Values?
Renovation Cost: $650k plus $850k. Total $1.5M. Rehab value upon completion: $1,950M (estimate based on Howard Street)
New Modular value for a 3,400 total SF 4 bedroom 4 bath. Total cost of $1.585M w/ and end value estimate of $2.650M
Stick/Custom build cost of $1.885M with an end value estimate of $2.850M.
DOWNLOAD PROJECT ANALYSISAs you can see from this example the smart money would be on the School Street modular, but given the conservative nature of the Sag community, conventional wisdom would dictate executing a new stick built replica.
However, renovating this home would be simply out of last resort.
The good news, this project received an overall ✓+. The offering price point would work out well for any one of the three examples. Perhaps there would even be enough left over to pay your therapy expense after navigating your way around the Sag Harbor ARB.

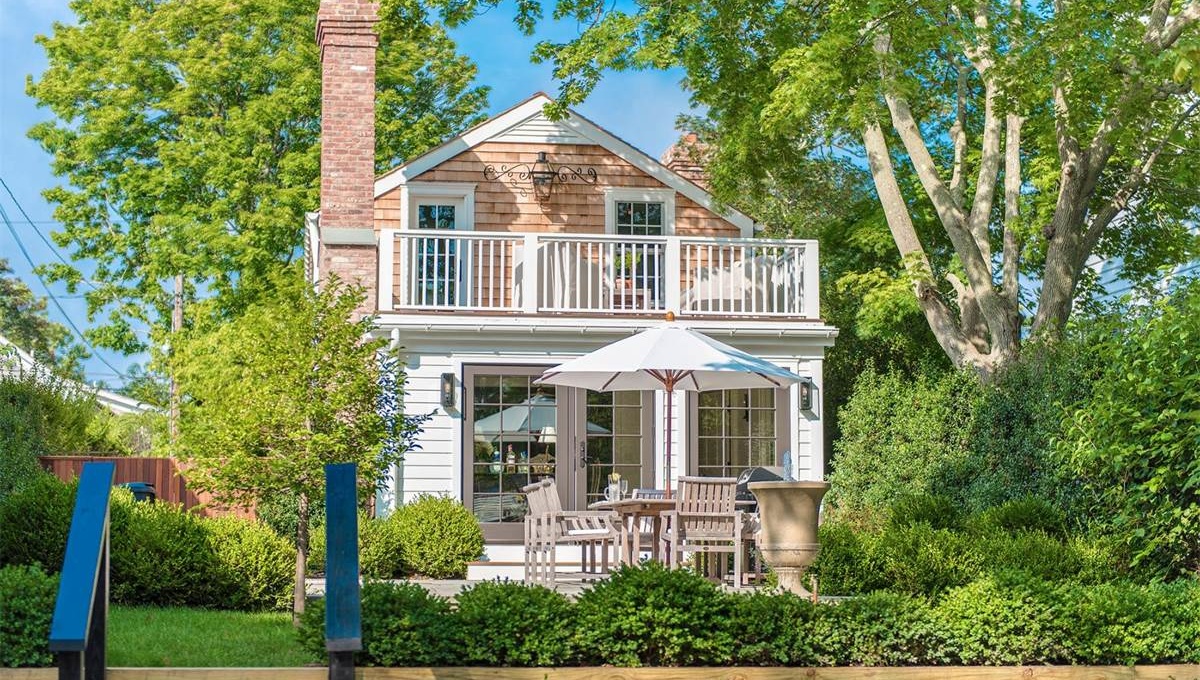
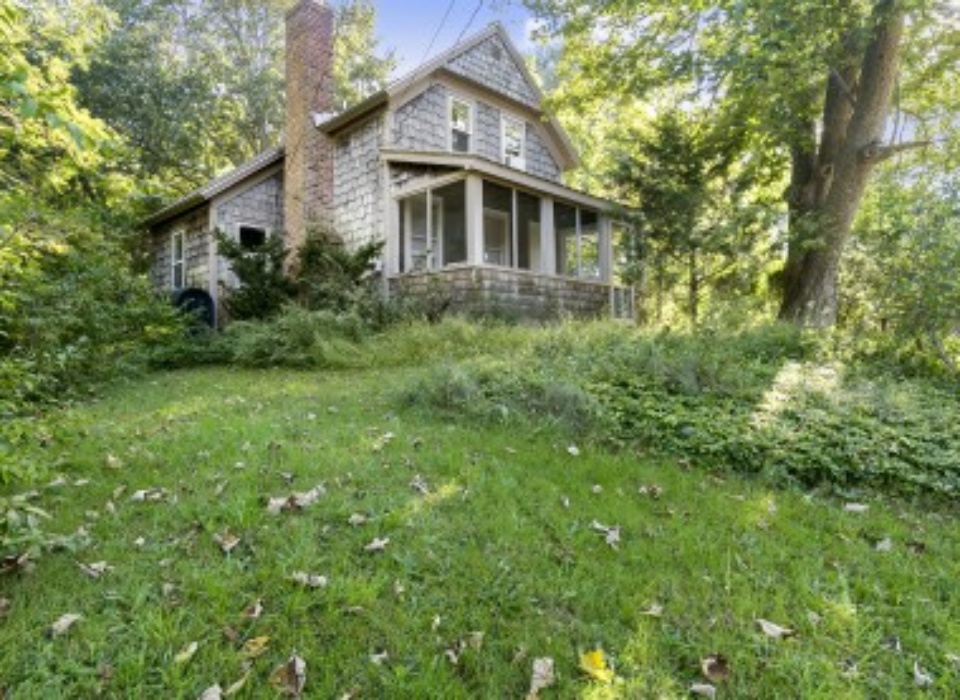
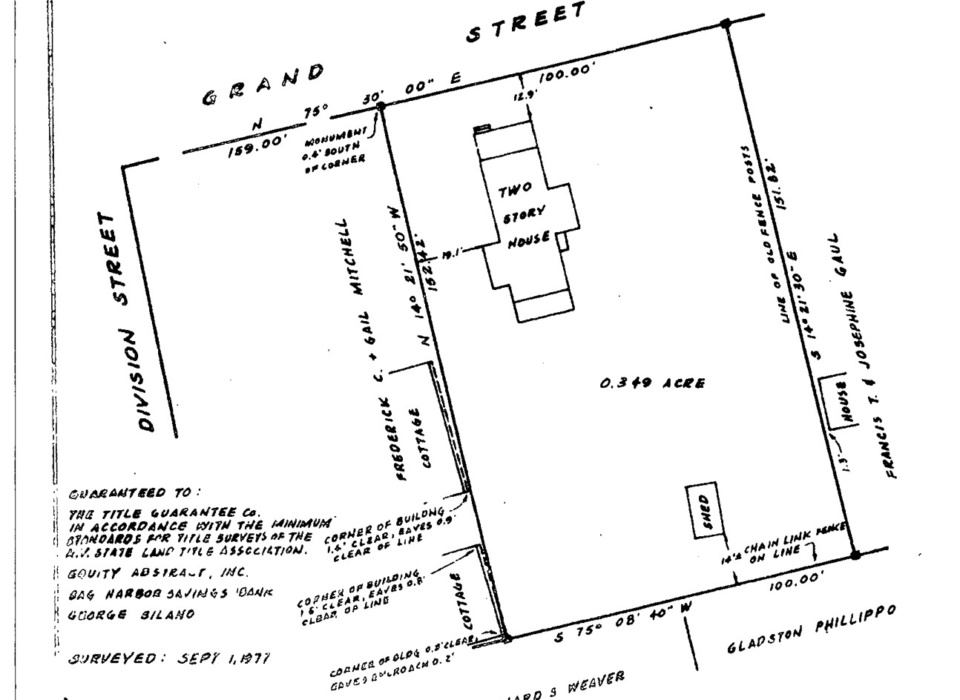
Overall, I appreciated the content, very interesting