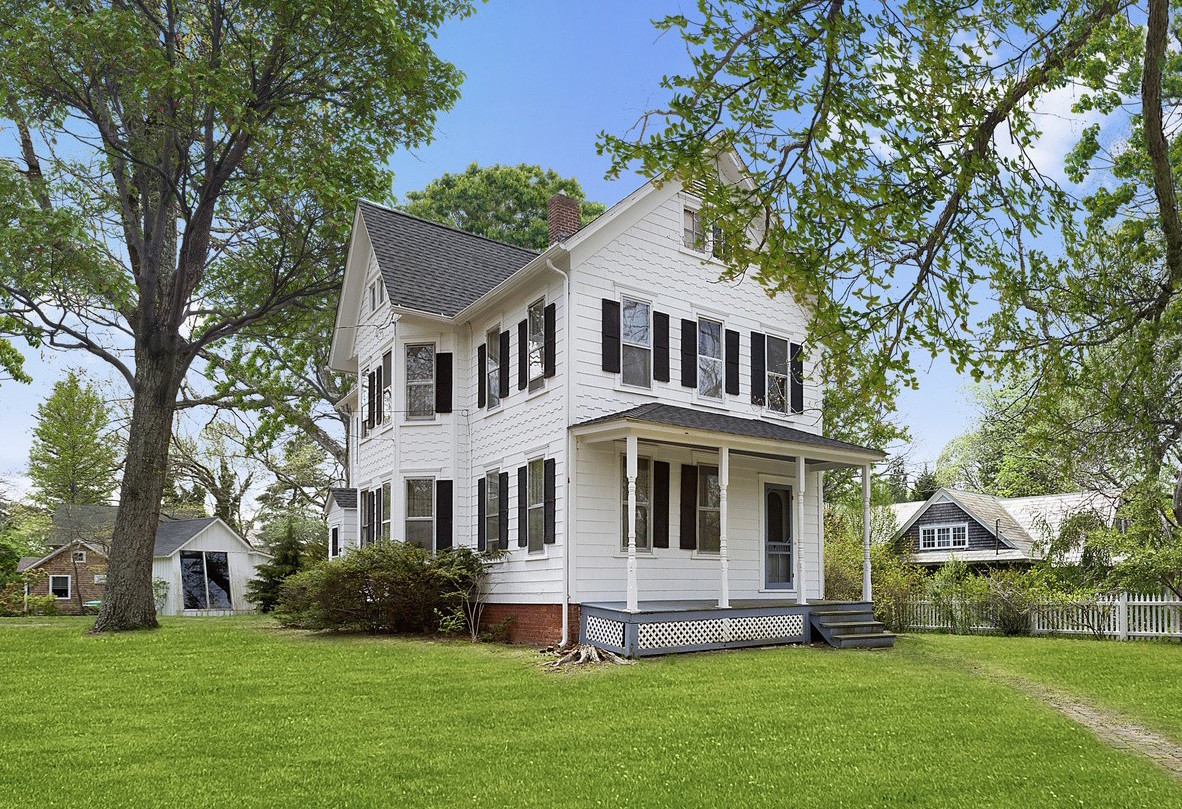Kudos to top research agent Marguerite Davidowitz from Town and Country (Their Bridgehampton Office).
Each day Marguerite carefully checks her morning alerts, pours through sales data, combs through new and old listings.. and when she spots a winner she’s quick to share (unselfishly we might ad).
What seems to set Marguerite apart is that she religiously schedules multiple open house appointments because previewing allows her to see what the picture don’t show, which is all part of her due diligence process.
For example, Marguerite recently spotted a refreshed listing at 58 Palmer Terrace in Sag Harbor. We’re guessing this listing might have gone unnoticed or slipped though a few cracks. Perhaps this listing might have gotten 2 or 3 more offers if it were marketed to the right buyer or target audience.
We might be over stating the facts, but of course there’s still a large segment of the market that may have seen it and passed, or missed the potential because the house appears to be classified as a tear down. For the most part, the majority of clients aren’t looking at rehabs. They want properties in turnkey condition, and move in ready for the upcoming summer season.
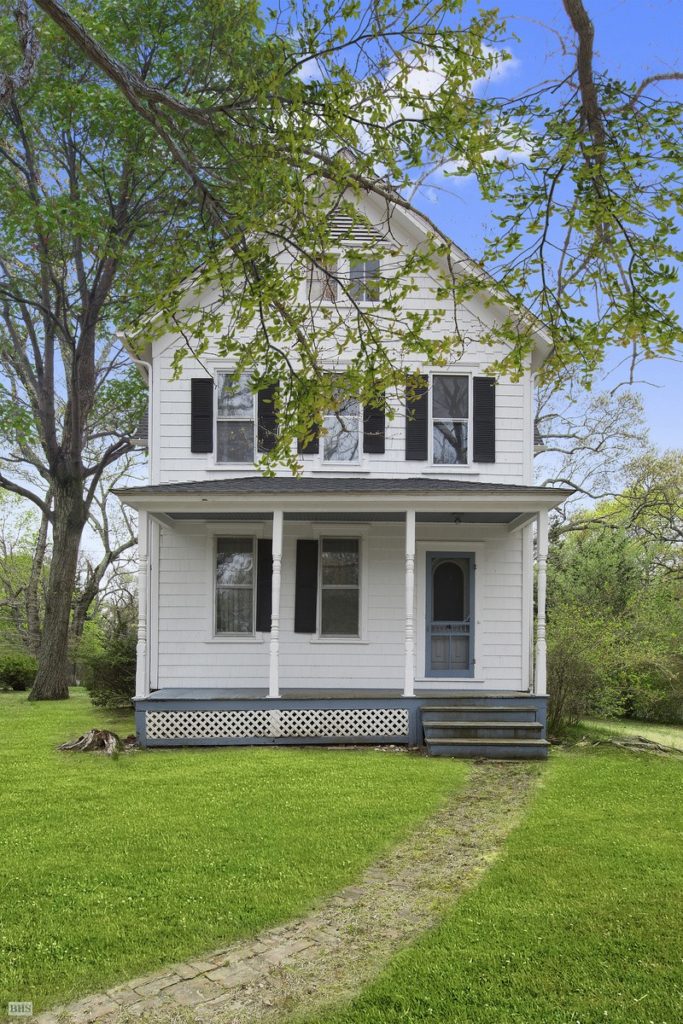
Whatever the case, rehabs like this one pose a higher degree of difficulty, and take a special builder, designer, and development team.
This type of project needs a contractor experienced in local zoning/historical code, permitting, skilled in historical construction details, restoration and spot on budgeting.
Case in point. Dick Baxter & Robert Strada are two of the most gifted in the area. Specializing in Sag Harbor village, historical properties in need of special permitting and projects that take surgical like rehabilitation.
If you visit their website you can see what we mean. http://stradabaxter.com/joomla/
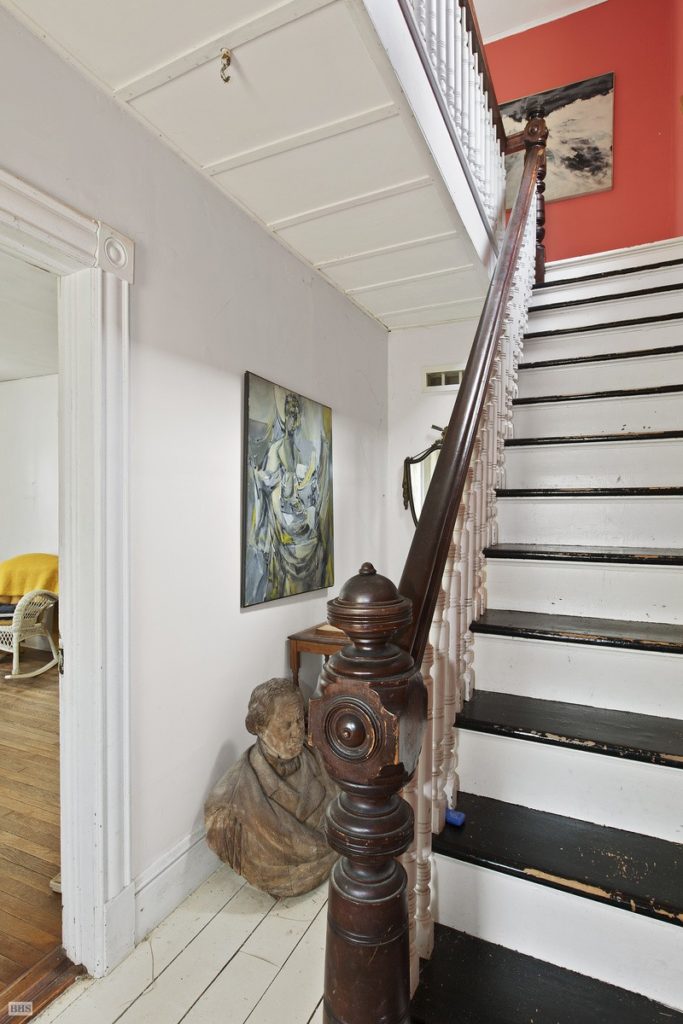
On to the house.. The lot is .61 +/- acres with a pre-existing non-conforming art studio.
If you examined a rough needs list you’d find the usual rehab items: Select Interior gutting, and removal of drywall down to the studs. Bathroom and kitchen demolition and removal of all fixtures. Floor refinishing throughout, as well as new trim, paint, etc.
But here are the game changers:
The property is on a corner lot with the southern side completely exposed to the road and traffic noise. This is not uncommon for Sag Harbor village. In fact, we see this as an attribute and not a detriment.
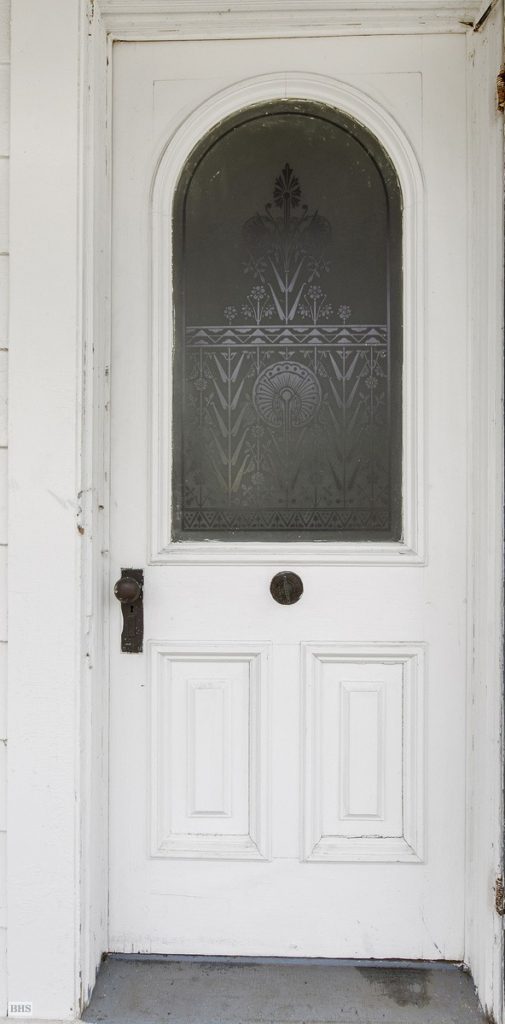
An exterior makeover would be needed, along with a historical paint & color combination that could create an iconic effect!
For instance, a wrap around porch that extends the home to the south and accentuates the historical character would turn the home from a simple farmhouse design into a grand village mansion.
This project could also use a simple kitchen addition, allowing the current kitchen to be gutted and converted into a dining area, and allowing the new kitchen to open up to either a back deck or possibly a new great room.
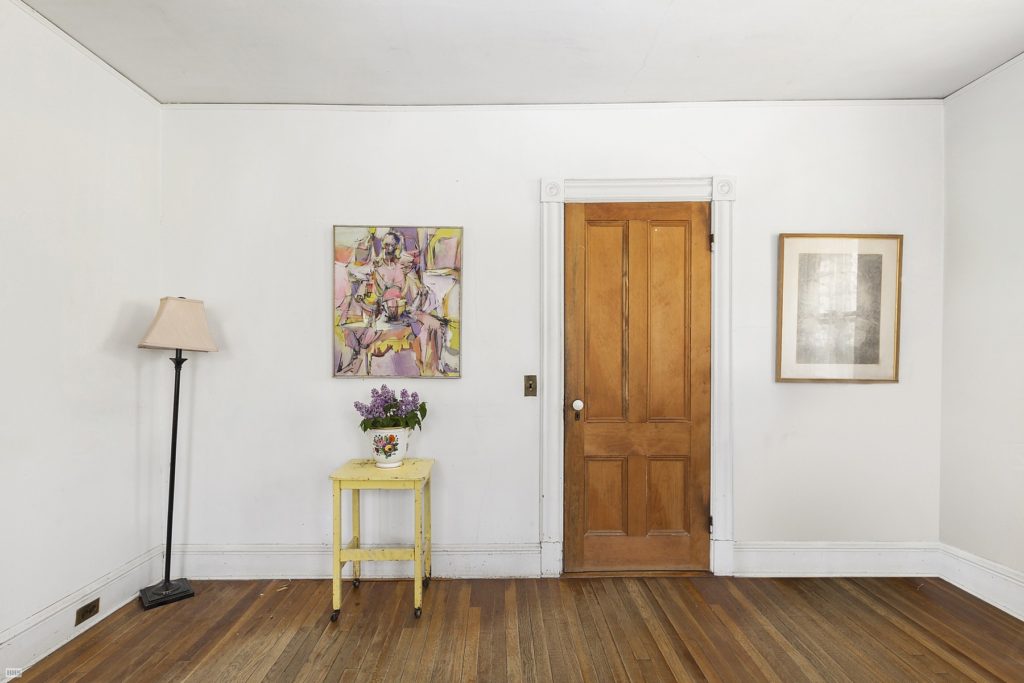
The old dining area is large enough to become a new parlor, sitting room, or library.
Adding a new master above the kitchen might allow the upstairs bedroom & bathroom re-configuration to include more closet space and an additional bath and shower.
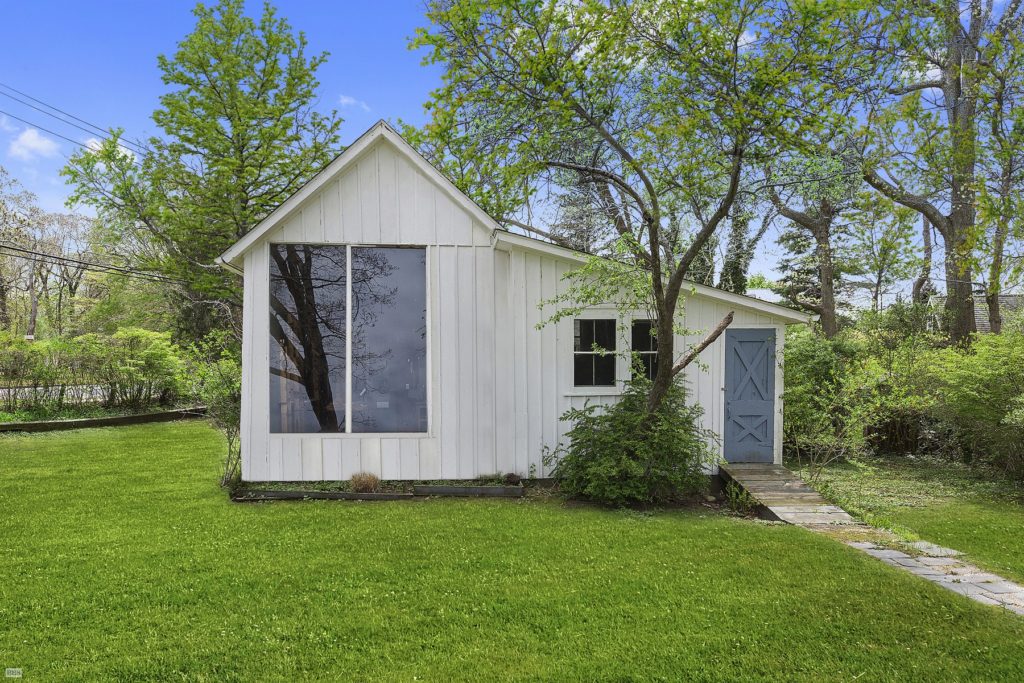
The Baxter / Strata team have a knack for taking these century old painted ladies and turning them into Sports Illustrated Swimsuit models.
For the ultimate curb appeal, you would want a landscape plan that ties the new wrap around porch in with the newly designed entry.
We estimate you can do all this with a budget of $650k.
You could be sitting on a new estimated value of $2.850 to $3.2m.
Add another $200k for a gunite pool, hardscape, outdoor living & an entertainment area with a modest art studio makeover/conversion into a pool house with fire pit and you might be surprised you’ve hit a +/- $3.6m end value.
Summer rental values would be shocking.
Thanks again Marguerite Davidowicz for sharing… you have a great eye!

