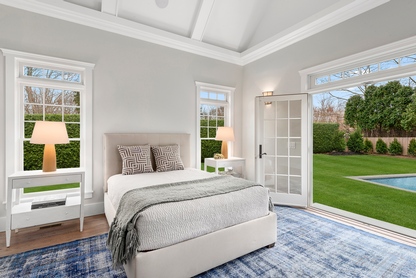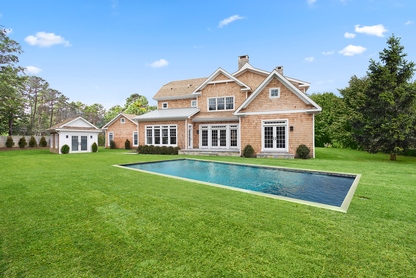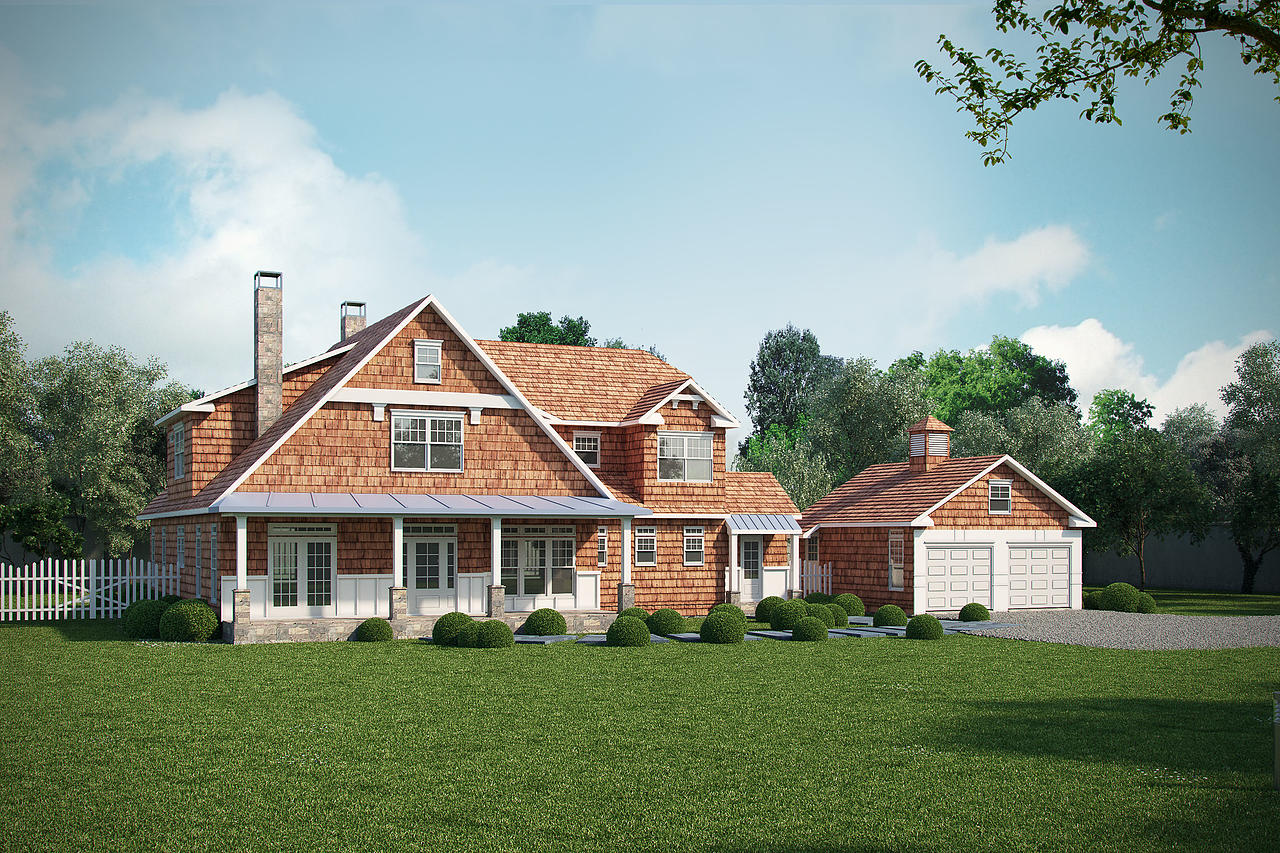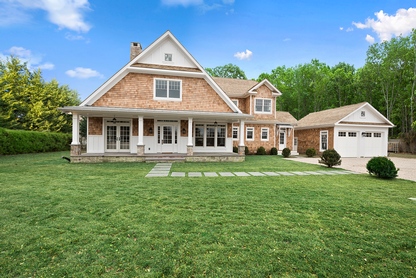This new Douglas Elliman listing by the Atlantic Team caught our eye.
At a quick glance and we do mean quick, say driving 50mph on Montauk Hwy you may have noticed a house recently appeared overnight across from East Hampton Town Hall.
The house actually did appear overnight. In fact, shortly after Labor Day weekend the modular boxes were being stacked on top of a foundation that was poured a few weeks prior. The house only took 5 months to complete as opposed to 12 months for similar sized stick-built homes.
The concept of modular construction is pure genius..
Outsource the most expensive parts of the labor process, use material goods purchased in large scale, and import the finished product into a high end neighborhood where the average cost to construct is nearly $400 per sq ft.
Wow, what a brilliant idea!
The shell was built by Signature Homes and shipped from western PA for only $95 per sq ft. The finishing cost should have run about $125 per square foot, then throw in the landscaping, hardscape, pool house (extra) and some added details for a total cost of under $240-ish per square foot.
At a sales price of $5,300,000 in a $6,800,000 neighborhood, it’s easy to wet your pants from all the excitement.
Now for the Reality Check.
For the most part, Modular Homes are typically built or designed for the modest starter home market or an “end user mindset” with minimal custom finishes and not for the luxury spec-market.
Careful planning and fine-tuned details, along with abundant visits to the factory are needed during the engineering and construction phase. The most difficult part of a modular is keeping track of all the moving parts, and we do mean moving since the house is engineered to travel 100’s of miles in the middle of the night over bridges and on country roads, with the hopes of arriving safely. In this case there were over 6 boxes shipped across state lines on 7 trucks.
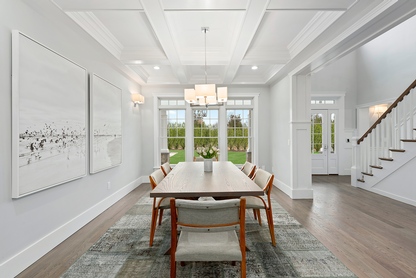 When done right, you can’t tell the difference between a custom stick built home and a developer who’s become proficient in the modular construction process. But here is where a modular story can go terribly wrong. When a modular is executed poorly, the project screams out wtf! Remember, modulars are built inside a controlled environment free of moisture or crazy weather, and are engineered to be energy efficient & perfectly crafted.
When done right, you can’t tell the difference between a custom stick built home and a developer who’s become proficient in the modular construction process. But here is where a modular story can go terribly wrong. When a modular is executed poorly, the project screams out wtf! Remember, modulars are built inside a controlled environment free of moisture or crazy weather, and are engineered to be energy efficient & perfectly crafted.
All the special craftsmanship goes “out the window” so to speak as you add more rooms or connect more “boxes”. The more you add to a modular built home, the more awkward the interior spaces become.
For instance, modular connecting walls are unusually ‘thick’ especially where the joints are bolted together. It also means the floors and ceiling are thicker and are bolted as well. So how do you hide or disguise these elephant sized seams? As in this project, one way to disguise your seams is by not hiding, but instead accenting with decorative columns, stanchions or even paneled ceilings and walls.
However, if all this special detail is designed off sight and the on-sight finishing crew is not well versed in modular “surgery” or repair, then allow us to insert a weird analogy.
Would you outsource a major health operation to India?
Why not? We heard the doctors in India are excellent, and just think of the savings! Maybe ship your vital organ there in a box, with the hopes of it arriving safely, getting operated on, and returning back to you. Perhaps in the future this will be a common practice, but the short answer is … no. You’ll likely want to accompany your vital organs there yourself, to be sure the job will turn out okay. Or better yet, fly the doctor in to see you.
Fortunately for this developer, Signature Homes provided an engineering crew that arrived on the scene to correct many of the mishaps. (The connecting door frames and the drastic angle of the stair case being a few of the major engineering mistakes.)
So how do you pick & choose the right features from the Chinese Buffet that is modular construction and not get overwhelmed?
Order from the a la carte menu and stick with the basics.
Buy the Modular shell with perfectly installed windows (Pella, Andersen or Marvin’s), Simpson exterior doors, primed drywall, rough electrical, rough plumbing and 5 or 6 inch select white oak flooring, solid core masonite doors at 6′ 8” with Emtek hardware … all brilliant options!
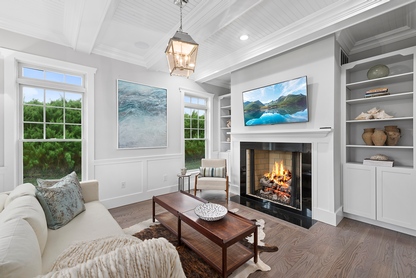 Adding personal touches to some exterior trim details, siding & roofing materials, entry porches & decks also makes perfect sense. It’s one way for the house to stand out, and show great curb appeal. This particular house received a few high marks! However, you’re taking a big risk if you’re not onsite everyday to catch any mistakes and review the interior finish work, molding detail, material quality and lets not forget cabinetry and vanities.
Adding personal touches to some exterior trim details, siding & roofing materials, entry porches & decks also makes perfect sense. It’s one way for the house to stand out, and show great curb appeal. This particular house received a few high marks! However, you’re taking a big risk if you’re not onsite everyday to catch any mistakes and review the interior finish work, molding detail, material quality and lets not forget cabinetry and vanities.
It’s also common knowledge you should provide your own custom lighting, plumbing fixtures, tile work, and cabinet detail. Stay far away from staircases/balusters and tile work if you’re not prepared to provide detailed plans and plenty of factory visits.
Nevertheless, think of the savings on paneled walls and ceiling, and built in’s if you’re paying a Western PA Carpenter $12 to $25 per hour vs $40 to $65 for Hampton laborers.
Even though this house is priced well for the neighborhood, there’s likely plenty of room for negotiation.
Photos Below.


