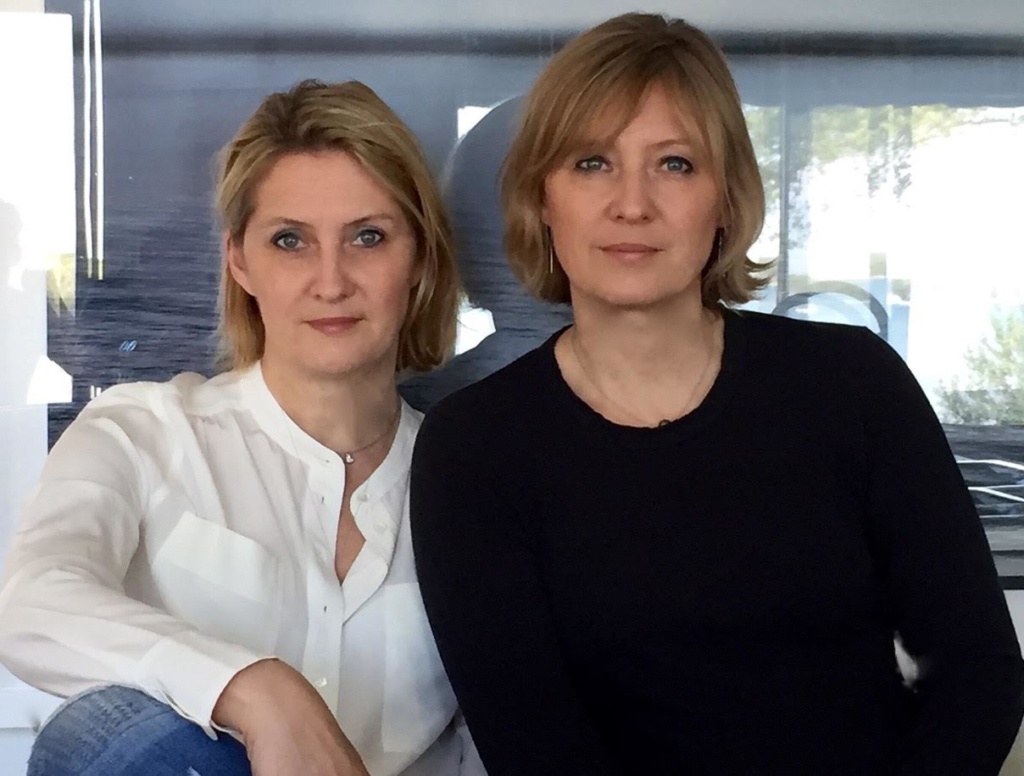
Left: Lindy Woolcott Right: Kathy Ashby
Don’t adjust your screen, you’re not seeing double.
However, you might be staring at the genius behind a home building shift on the east end. Lindy Woolcott & Kathy Ashby are indeed identical twins. The odds of that happening are about 4 in 1,000. These ladies are good at beating the odds.
Both sisters are coming off successful East Hampton Village design projects. Kathy sold her Historic Hybrid on 177 Main Street just a few weeks after Lindy’s American Farmhouse closed on 11 Muchmore Lane.
Kathy’s was an indescribably unique Neo Classic makeover. Lindy’s was a neighborhood game changer or “Outlier” that fused European craftsmanship with “Modern Americana”.
What’s Hamptons Speculator’s bench mark for success?
Besides the jaw dropping finish details, the slew of compliments from local top builders, and glowing reviews from the East End’s most fastidious agents, here are some fun facts to consider…
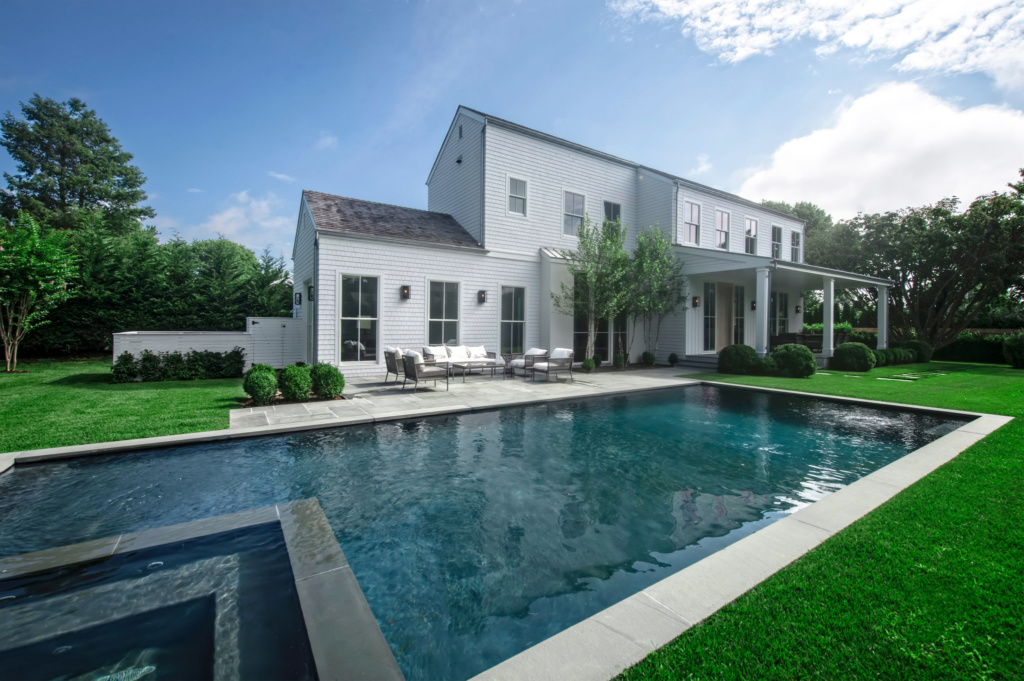
According to Hara Kang from Douglas Elliman’s Atlantic Team, so far this year over 32 new homes South of the Highway from Amagansett to Southampton have been on the market in the $3.9 to $5.9 million range. That total jumps to 48 if you count the new inventory on the north side of the highway.
From January to the end of April, basically the entire “2017 Pre-Summer Sales Season”, only ten homes sold in this specific market. Of the 10 sales reported, 1 was Lindy’s & 1 was Kathy’s. Only 2 of the 10 homes sold were north of the Hwy, and they also happened to be Lindy & Kathy’s designs.
Translation:
Since the start of the year homes designed by Lindy Woolcott & Kathy Ashby made up an unprecedented 20% of the new homes sold within an extremely competitive $3.9M to $6M market segment. Or better stated, they designed 100% of the new homes sold north of the highway.
This week Hamptons Speculator sat down with the pair to delve into today’s design paradigm and the future of spec construction industry. Before we begin, let’s take a quick look at the backgrounds of these amazing designers:
Lindy and Kathy both graduated with honors from Kingston University in London before entering the fashion industry and working under the tutelage of designers like Ralph Lauren and Adriennce Vittidini, eventually launching their own successful label, Palmer Jones. Both fell in love with the East End, and became full time residents to start their families.
Their influences vary from Calvin Klein, John Pawson, Piet Boon a Dutch Architect; which may have added to the building blocks. Perhaps the combination of their fashion training, time managing their own label and their new role as career mom’s were part of their inimitable approach.
Both possess the “thing” that separates typical designers from distinctively creative artistic designers, the ability to spot and forecast lifestyle trends.
If it ain’t broke why fix it?
You might not have noticed, but for more than a decade the same basic design features have appeared in almost every spec project. Once a developer finds a successful formula the tendency is to carry the same design element(s) from one project to the next.
What once was a dramatic take on a traditional wooden shingled roof design, luxurious paneled walls & ceilings accented with craftsman trim detail, now appears tired. Those white painted shakers cabinets, stainless appliances, Italian marble & mosaics, and dark oak floors now look dated. Even the 6 over 1 divided-light cottage style windows with matching oil rubbed bronze hardware throughout now seems boring.
Excuse the analogy but this spring there were like 48 new shows on TV, and still nothing to watch.
Consider this, something separated the 10 homes in this market that sold from the other 38 still looking for a buyer. Obviously factors like price, neighborhood, size and amenities still play an important role in the decision making process, but perhaps the consumer got tired of seeing the same old same old.
This is especially true in Kathy and Lindy’s case. Design played a large part considering their less than perfect locations, smaller homes and properties, and lastly their placement within a highly competitive price point.
As Lindy made clear in our interview, “This is not business as usual”, And… “design by formula” is Kathy’s greatest criticism about the current spec market.
How do builders strike a balance between classic, cutting edge, and profitability? Let’s assume success begins with knowing the design features that appeal to the largest segment of your target consumer. Next it’s about colors, textures, space, comfort and function.
Ironically in Fashion this is called merchandising. If you stop and think for a moment, home design has become the largest and most iconic of all Fashion Statements.
Experts say high-end fashion is about assigning character to the stitch, color, texture, and creating the perfect fit. The same can be said for the 21st century home.
How does a builder create a home that truly stands out without missing the mark and end up over designed like a bedazzled bell bottom in a black yoga pant kind of market?
It begins with a classic design that won’t go out of style.
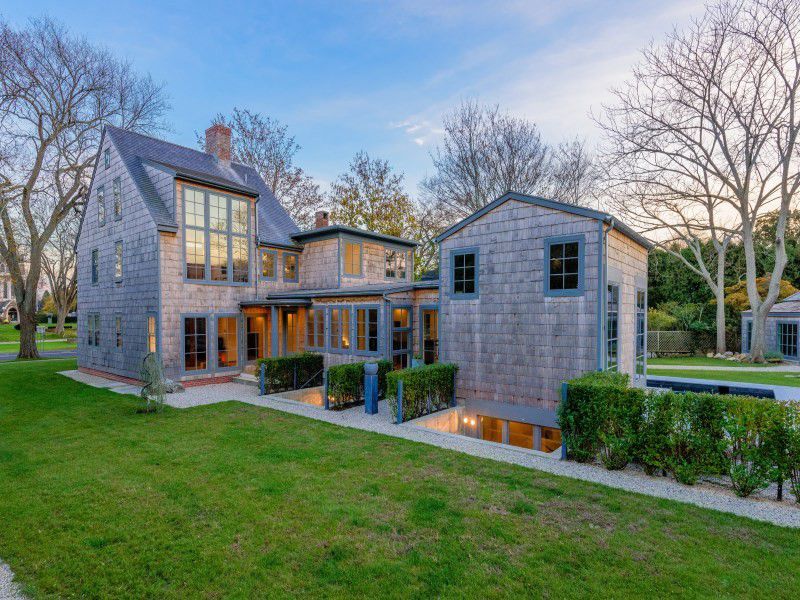
Lindy and Kathy like their hallways wide and their staircases to have a sculptural look. Risers are short making the steps effortless. You get there without feeling like you’re climbing Mt Everest. You get form and function.

Both love to add over-sized features like windows and entries. According to Kathy, “Scale is something most spec houses don’t think about at all, they go for small, expected, or run of the mill.”
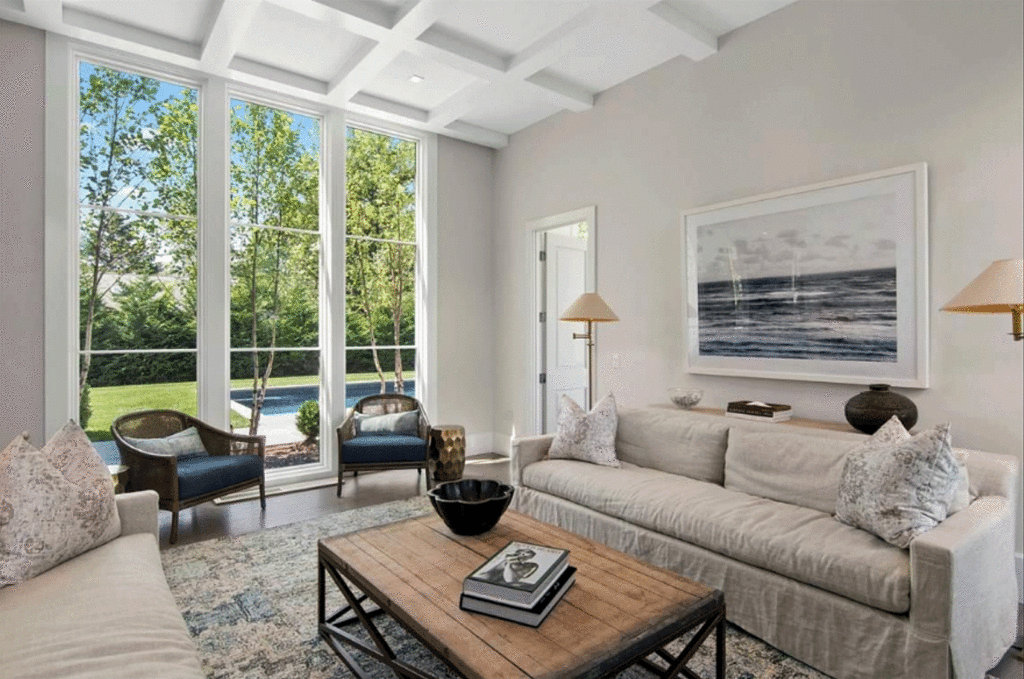
The twins focus is on the unique details within the design elements. They both like backdrop lighting and Flos Glow lights. Lindy used wide plank floors on 11 Muchmore with extra long runs and reverse transom cuts to define each space.
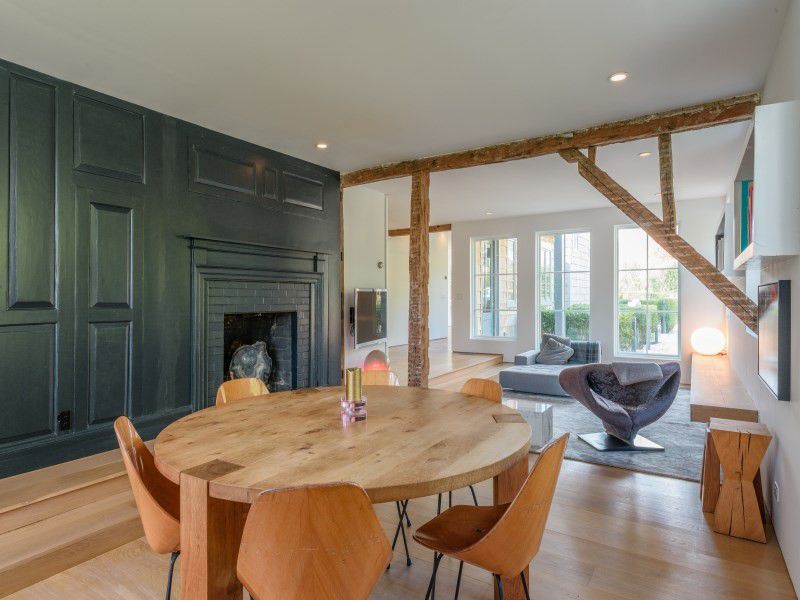
Sunk-in living rooms, high ceilings, and oversized windows add a bit of drama to the central gathering space. The use of light makes the room feel more spacious and cheerful no matter the weather.

Bathrooms and especially shower enclosures are big expressions of personality & self-expression. The right design can serve as a relief from the stresses of everyday life. As Kathy said, bathrooms are an oasis. Her shower enclosures look like a glass jewelry box.
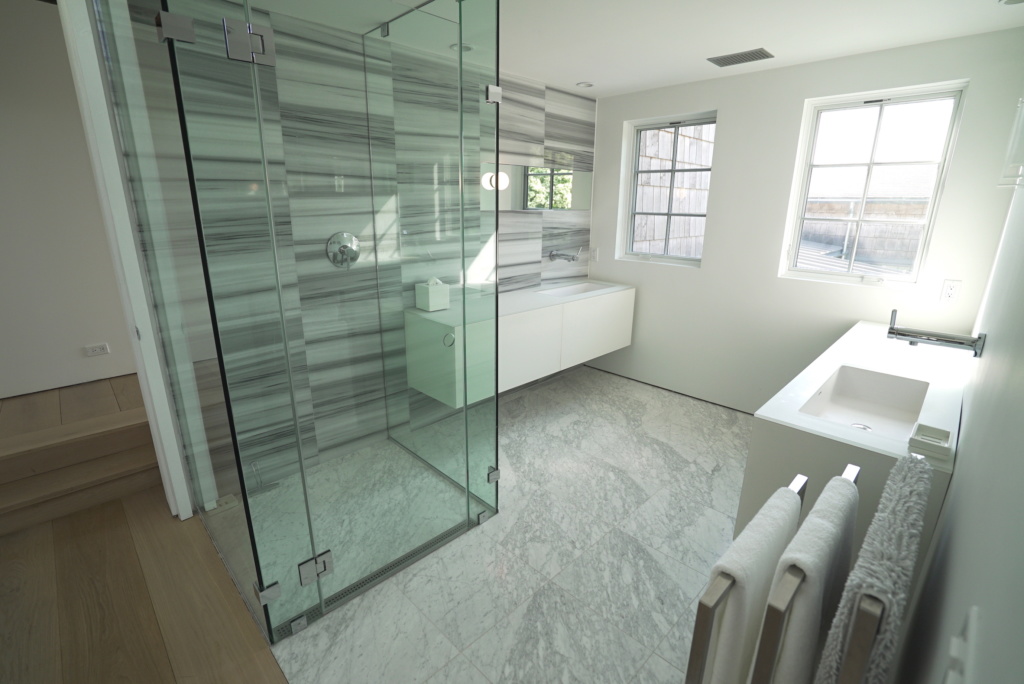
The kitchen can be the center of activity so Lindy and Kathy design and proportion them for social gatherings. Today’s laundry rooms, pantries and wine & beverage centers serve as the new panic rooms – in preparation for the spontaneous party, last minute get together or guests dropping by unexpectedly.
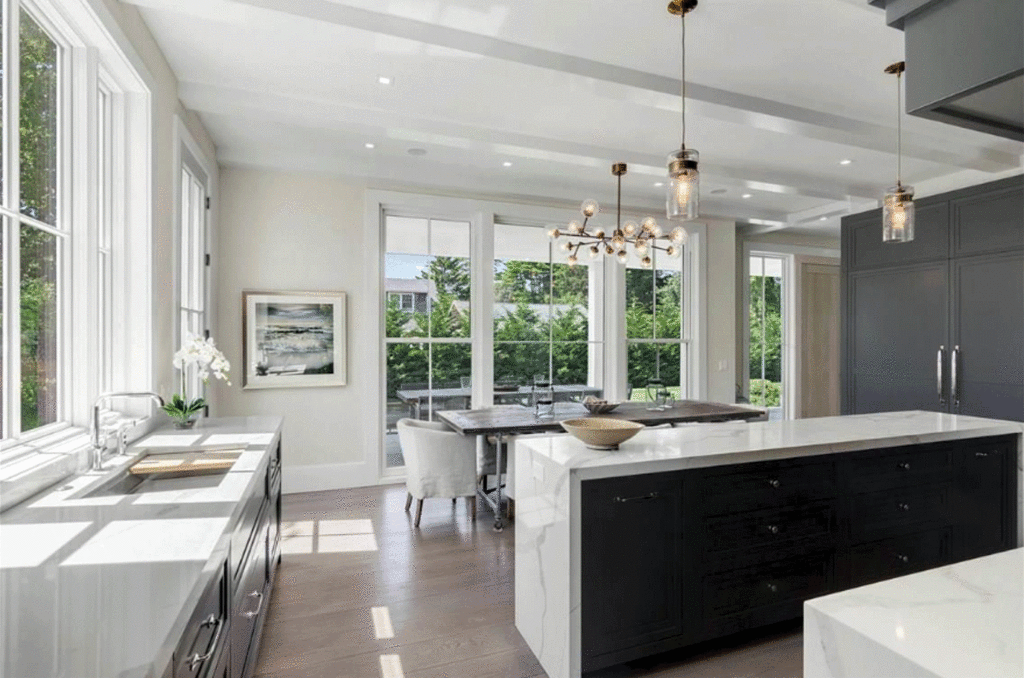
What forward thinking designers like Lindy & Kathy have uncovered is that homes designed around gathering and activity places will also have the highest appeal for this slice of the Hamptons marketplace.
Another interesting comment Kathy made was that, “Mudrooms and garages are the new trophy case.”

The Mudroom is usually your first impression as you walk into the family’s personal entryway. A finished mudroom gives organization to a family’s activities and life style. A garage is no longer a throw away space either. Whether they are used to shelter the weekend car filled with beach gear, a sports locker for bikes, SUPs and kayaks, or a mechanics shop for tinkering, hobbies and household repair jobs.. designing with function in mind is imperative.
When working in the price range we’ve featured, every space in the house and property should appear complete, finished and with special purpose. Kathy added, “These bonus spaces are not about showing off, but they are rooms to organize the next family activity”. Whether it’s for the kids on the go, or entertaining the weekend guests it’s all about fitting as many fun activities into a single weekend or an extended holiday stay.
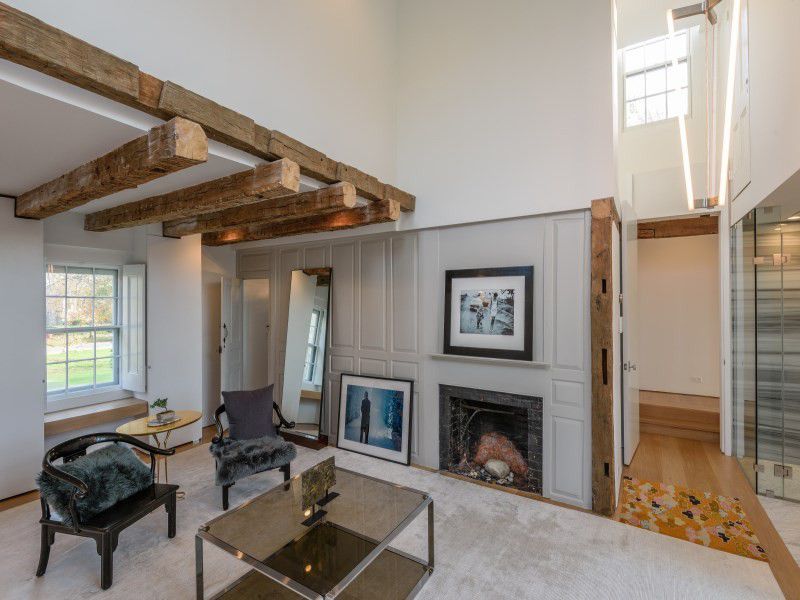
And their attention to design details can’t be overlooked.”
What HS came away with is this:
There are twin design approaches to consider with this new trend:
1 ) Unlike the chic runway model that looks great in a burlap bag, the goal in this current trend suggests great home designs should make the potential buyer appear taller, thinner, more athletic and of course totally glamorous.
2) Great home designs, be it perfectly executed, should bring a family closer together while giving each family member their own private space to escape. Done correctly the modern home will inspire the most precious of memories.

