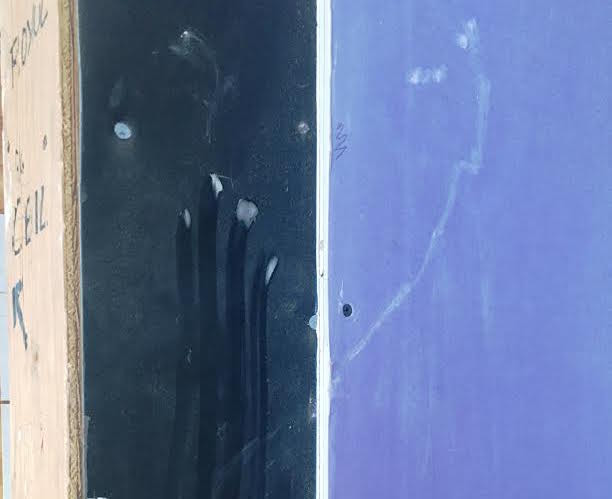A basic must have in every high end building project is peace and quiet.
Sound proofing interior walls is expected and a standard feature in these parts.
However, putting 3” fiber glass insulation between 2 x 4 stubs and a layer of drywall as a sound barrier is anything but extravagant.
Many architects and designers believe to truly sound proof a bedroom, there needs to be passage ways, vestibules or sound buffers (like a closest) as the best way to kill the noise from entering the bedroom. It’s all about creating distance and separation.
Walking directly from an open room straight into a bedroom is not recommended as a general rule of thumb when designing a floor plan.
However, what if you’re working with limited space(s) and not all rooms can achieve the optimal separation or buffer space?
Just when we thought we’ve seen every trick in the book when it came to sound deadening ideas (including the developer that insists on using cast Iron drain pipes to quiet the sound of running toilet water from inside the walls) ..
Well, Hamptons Speculator has found some next level SH@#! …
We noticed a recent Barnes and McCoy design (www.barnescoy.com/projects.html) that uses a unique sound deadening system:

a) between each wall is the standard fiberglass insulation. In the example we saw they used the more expensive blown-in recycled fiber material.
b) on both the interior and exterior bedroom walls, a rubber membrane was applied over the studs called LV1. See link below.
c) Over the rubber membrane / LV1 they used a new product called Quiet-Rock. It’s now pretty standard stuff developed by Owens Corning. See link below.
The end result, the bedrooms were SO-SO quiet! How quiet you ask?
The kind of quiet that will protect your children’s ears from a tirade of profanity after you step on their match box car in middle of the night, and scream out every curse word in the book of fowl language. Yes, that kind of quiet!
Check out:
http://www.soundproofcow.com/product/quiet-barrier%C2%AD-md-soundproofing-material-sheet/

